MENU
Retrospective Planning Application
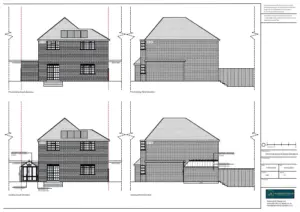
03/04/2024
Erection of a Single Storey Extension-Retrospective
The client contacted Planning By Design regarding retrospective planning permission for an existing conservatory and side extension. Fortunately they had not yet…

26/03/2024
Front Garden Wall – Retrospective
The client contacted Planning By Design regarding retrospective planning permission to regularise an existing pre constructed grey front garden wall after receiving…
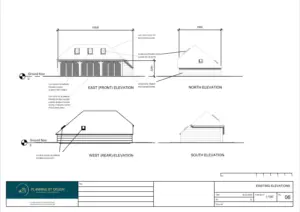
15/03/2024
Retrospective Garage Conversion into an Annex
The client approached Planning By Design regarding retrospective planning permission for a change of use of the approved garage/tool store to be…
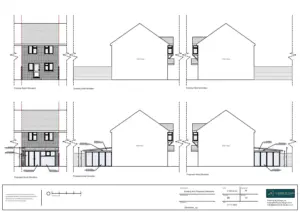
26/02/2024
Conservatory – Retrospective
The client contacted Planning By Design regarding retrospective planning permission for the construction of a conservatory using the existing canopy structure at…
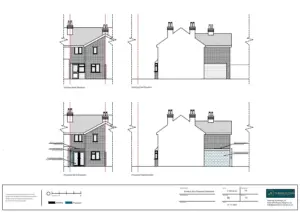
Retrospective Garage Conversion into a Home Gym
The client approached Planning By Design regarding a retrospective conversion of their existing garage into a home gym after receiving letter from…
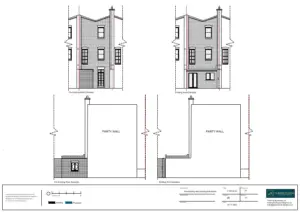
23/02/2024
Retrospective Single Storey Rear Extension and Skylight
The client approached Planning By Design regarding retrospective planning for a single storey rear extension and skylight after being found to be…



