MENU
Retrospective Planning Application
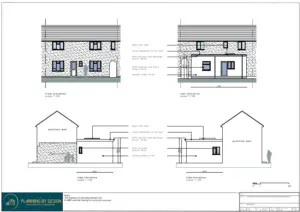
19/02/2024
Single Storey Rear Extension – Retrospective
The client approached Planning By Design regarding retrospective planning for a single storey extension as the extension built was larger than the…
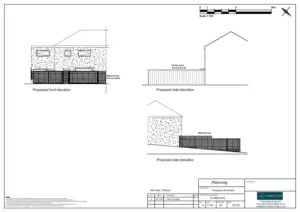
07/02/2024
Fence & Gate – Retrospective
The client contacted Planning By Design regarding retrospective planning permission for a fence and gate after a failed DIY planning application. Following…
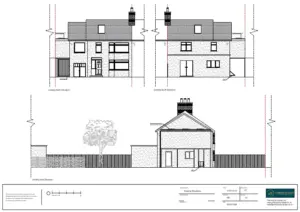
First-Floor Extension – Retrospective
The client approached Planning By Design regarding retrospective planning permission for a first floor extension after an enforcement notice was issued. Following…
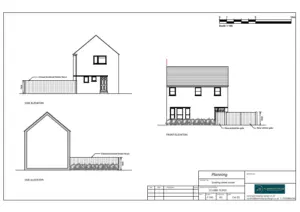
06/02/2024
Retrospective Fence
The client contacted Planning By Design regarding retrospective planning permission for a fence after receiving a visit from an enforcement officer. Following…
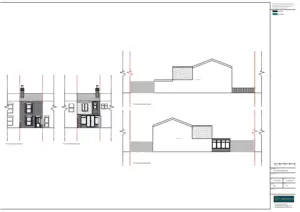
05/02/2024
Retrospective Change of Use to a Guesthouse
The client contacted Planning By Design regarding a retrospective change of use for a guesthouse, from class C3 to class C1. Following…
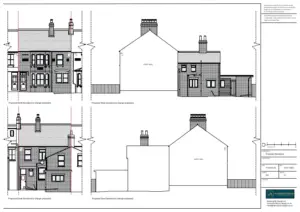
26/01/2024
Retrospective Change of Use from a Hostel to an HMO
After receiving an enforcement notice and with the threat of legal action pending, the client contacted Planning By Design regarding a retrospective…



