Simplified FAQs
- Architectural Design Brief
- Architectural Design Process
- Example Design Brief for a Change of Use
- Example Design Brief for a Conservatory
- Example Design Brief for a Fence
- Example Design Brief for a Garage Conversion
- Example Design Brief for a Loft Conversion
- Example Design Brief for a New Build House
- Example Design Brief for a Single Storey Rear Extension
- Example Design Brief for an Outbuilding
- Example Design Brief for Driveway
- Example Design Brief for Porch
- Example Design Brief for Windows Installation
Architectural Design Brief
Architectural design is very personal, what you may like another may not like, and visa versa. Each site is different and if you review our portfolio, you will see for example, there are lots of extensions, but each is totally unique. So, the first step is to establish what you ideally want it to look like.
Written Design Brief
What we require is a clear written brief that describes in as much detail as possible, what you would ideally like to achieve in terms of the architectural design. If there are no changes to the existing building (for example a change of use with no structural changes), you can simply confirm this.
For anything new that will be built or changed, things to consider for the design are;
- Where will it be built in relation to the existing property/site? (Front, side, rear etc)
- What are the proposed external dimensions? (Length, width and height)
- What materials will be used for the new development? (Brick, timber, cladding etc)
- What style of roof would you like? (Flat, hipped, gable, dormer etc)
- Are there any windows/doors to include? (How many, what style, size and where?)
- Will the internal floor plan/room layout change? (If so, how will it change and what will the rooms be used for, for example bedroom, living room, office, etc)
- Will there be a staircase? (If so where from and to? If existing stairs how many steps from one floor to next? What is the height, length and width of each step?
It’s important to us that the design is exactly what you want! By providing us with a clear brief will help save time and avoid unnecessary design revisions.
If you request anything that is not sensible/feasible from either a design or planning perspective, we will let you know and suggest alternative solutions.
However, if your ideal design brief is appropriate and there are no obvious issues, we can then get straight to work on producing your architect drawings.
Our process is extremely efficient and in 9/10 cases, the first draft of the drawings are approved by our clients.
Please note that 1 free design revision is included in your quote, any subsequent revisions would be chargeable as quoted.
Each revision can include multiple changes in the same request. For example, if it is your first request and ask us to make 3 minor changes to the plans, this would count as 1 design revision and would be free.
Even if we attend a site visit, we always require a written brief before we can start working on the drawings. The architect will use your written brief as a checklist when preparing the drawings to make sure nothing is missed.
If we did miss anything that was already requested in writing either in the original design brief or a design revision request, this would not be chargeable to revise.
However, if you have used your 1 free design revision and you change your mind or remember something you forgot to include, of course we can make any required changes but this would then be a chargeable revision.
You can supply your written design brief in a word document or via email. This will be saved on our system and passed to the architect who will be producing your drawings.
Site Photos
For every project type we require external photos of the existing property showing each elevation from each side (front, back and side(s) as applicable).
Please try to take photos that show the whole property from top to bottom from the front, back and rear without any obstructions if possible.
If it is not possible to capture the full elevation (side) in a single photo please take several that we can piece together to see the full picture.
If you are making internal changes to the property, please include photos of the interior as well.
If you are doing something like a fence, dropped kerb or outbuilding, that has no bearing on the internal property, we do not need photos or floor plans of the inside.
Rough sketch of what you envisage
This is very helpful for the architect to get clearer understanding of what exactly you want designed, which saves time and money with unnecessary revisions.
It does not need to be to scale, and it doesn’t matter how good or bad you are at art, it is simply so that the architect can clearly understand what you would like us to design for you.
If 10 people asked us to simply draw 3 x 3 meter extension, each of them would imagine a slightly different design. A sketch avoids risk of misinterpretation, which again saves you time and money.
Our architects will of course prepare the accurate scale architect drawings required for your application.
Measurements for the proposed development
For us to prepare your architect drawings, we will require some measurements. You do not need to be a professional and these do not need to be millimetre precise.
For anything NEW that will be built or changed
For anything that is not yet built there is nothing for us to see or measure, so we need you to tell us what you would like us to design.
If you are making changes to the existing property, again we can’t see or measure what is not already done, so we need to understand exactly how you wish to change the design.
We will require your proposed dimensions for each project component, such as an extension, porch etc.
For example, a single story extension;
Length – 4 meters
Width – 6.5 meters
Height – 2.5 meters
If there are multiple project components, such as an extension and a porch, we will need the dimensions for each component
For anything EXISTING that will NOT change
Even if nothing is changing, for example if you are simply changing the use, we still need to submit architect drawings to demonstrate this.
For the external measurements, we can usually get accurate scale measurements for the property, providing it has already had planning approved and has been added the OS mapping software.
Floor Plans
Typically for any project relating to a building we need to submit existing 2D floor plans to show the internal layout of the rooms with dimensions.
We also need to submit proposed 2D floor plans to show the internal layout of the rooms with dimensions once works are completed.
If your project does not impact the existing building in anyway, then we typically do not require floor plans for the existing building.
Typically Requires Floor plans - New build house, extensions, garage conversions, loft conversions, outbuildings, change of use, house in multiple occupancy (HMO) or porch.
Typically Does NOT Require Floor Plans - Balcony / terrace, decking, dropped kerb, driveway or wall / fence.
All we require is a rough sketch to show the layout with measurements (length and width) for each room.
The sketch does not need to be to scale or look good, it is simply for us to work from. Again, the measurements do not need to be millimetre precise, so you do not need to be a professional.
Our architects will produce the accurate plans which we will send for your review and approval before we move the next stage.
For your reference please see below a selection of example design briefs together with the approved architect drawings for each;
Example Design Brief for a Dropped Kerb
Example Design Brief for an Extension
Example Design Brief for a Loft Conversion
Example Design Brief for a Loft Conversion with Velux Windows
Example Design Brief for a Garage Conversion
Example Design Brief for a Fence
Example Design Brief for an Outbuilding
Example Design Brief for a Change of Use
Example Design Brief for a Conservatory
Design Brief Checklist
Written Design Brief (as much detail as you can)
Photos (all sides of the property + internal pics if applicable)
Rough sketch (showing external design or architect drawings if you already have)
External Measurements (for each project component as applicable)
Floor Plan Sketch (with length and width for each room as applicable)
To speed the process, please send us everything that is applicable to your project as detailed above. Once we have everything we need, we can begin working on the drawings immediately.
If we require further information from you, we will let you know but it will save time if you are able to send us what require straight away.
If you have any questions about what we require please email or call us and we will be very happy to clarify what is required for your project.
Design Brief Form
Please complete the form below and include as much of the requested information as possible.
window.hsFormsOnReady = window.hsFormsOnReady || []; window.hsFormsOnReady.push(()=>{ hbspt.forms.create({ portalId: 25492313, formId: "5afc8929-6022-4902-88a4-569680519f09", target: "#hbspt-form-1715886375000-8642487561", region: "eu1", })});Back to Index
Architectural Design Process
Thank you for choosing Planning By Design. The first step in every project is to prepare the required architect drawings which one of our chartered architects will prepare for you.
Once we have everything we need to understand your brief clearly, we aim to have the drawings sent for your review and approval within 7 days. However, for larger or more complex projects it can take a bit longer.
What is required?
Almost every application will require the following as a minimum;
Existing and Proposed Elevations - 2D drawings showing the property before and after works are complete.
Existing and Proposed Floor Plans - 2D drawings showing the internal layout, rooms only, no fixtures, fittings, or furniture.
Existing and Proposed Block Plan - These are maps to show the location of the site, its boundaries, and any changes that will occur.
Site Location Plan - A larger map showing where the property is located so the council can assess the impact on the wider area.
Even for a change of use where there are no changes to the building, we still need to submit the above as this the only way the council can assess and confirm there are no changes.
Even if you are only doing something minor like a fence or dropped kerb, the architect drawings still need to show the whole property from each side before and after. If we just send a drawing of a fence or dropped kerb the council will not validate the application.
For any retrospective planning applications, although the construction may have already completed, we still need to show existing elevations that show what the property looked like before and proposed elevations showing what it looks like now.
To see some examples please check out our Portfolio: (click on any project to view all the required drawings and planning statements etc for each application)
How can we produce accurate architect drawings remotely?
These days 99% of householder developments and smaller scale commercial developments, such as a change of use, do not require a site visit and are instead done via a remote survey.
We understand that for those who are not chartered architects, it might be hard to understand how we can produce accurate architect drawings without a site visit.
For your information, here is an overview of how we are able do this;
- The existing property prior to development or changes, does not need planning permission. There will already be planning permission granted and potentially plans available via the planning portal from previous applications. If drawings are available from a previous application this is likely all we require to produce new drawings for your proposed development.
- The existing property will already be shown with accurate external measurements on OS mapping tools which our architects use to produce accurate drawings.
- For anything that is not yet built, there is nothing to see or measure. We can only draw according to your brief, which is the same whether we pop round for a cup of tea, have zoom or receive it in writing. We always require your brief in writing regardless of whether we discuss the brief in person or over a zoom / phone call, so that we have a written record of what you want.
- For most smaller scale developments, people usually have a clear idea of exactly what they want, so can easily provide a written brief detailing this. However, for larger or more complex developments, such as new build houses, sometimes clients require a little guidance or inspiration, which we are happy to help with.
- When we conduct a site visit, our architects take photos to work from when they are back at their computer. They can see the same from a photo as they can when on site and they need photos to keep referring to during the process.
- If there are floor plans available on the planning portal from a previous application that reflect the current layout this is all we need. If the property has recently been advertised on an estate agent website or auction site, there will usually be floor plans available, which would likely be all we require. Even if there are existing floor plans, they are unlikely to pass the councils validation criteria, so our architects still need to produce accurate floor plans with scale measurements.
- Where there are no existing floor plans available, all we require is a rough sketch with approximate dimensions for each room. These do not need to be millimetre precise, so you do not need to be a professional architect.
- Only once we have everything required to clearly understand your brief, our architect will start working on your drawings. We aim to have these sent for your review and approval within 7 days.
- If any changes are required to the drawings, we will of course take care of these and send the revised drawings back for your approval. Only once you are 100% happy the design is exactly what you want will we proceed to the next stage, with your approval.
- Whether we conduct a site visit or a remote survey, the result is exactly the same, accurate scale drawings, which every client approves with 100% satisfaction. The only difference is that with a remote survey you save time and money!!
Back to Index
Example Design Brief for a Change of Use
To help you easily visualize what we require from you for your design brief and what we will then produce with this information, here is an example of a Change of Use. Below is everything we received from the client together with the final architect drawings, which have now had planning permission approved.
Written Design Brief
Our proposal is of change of use from a residential 5 bedroomed home to children’s home for up to 3 young people , this will be registered with OFSTED and service user will be those of Mental illness , the service will work the local authorities , commissioning groups and other independent stakeholders to set up bespoke placements for young people tailored to their needs whether the placement is closer to their community or if their needs indicates placement should be away from their community.
The residence is currently a end of terrace on a row of terraces with no through road, across from the row of houses there is a council ran homing association with 3 car parks available to residents ( these care parks are not used to capacity).
At the back of the residence there is a large park and so is not over looked. There is a lane at the back of the row of terraces which has access to all the houses.
The residence is currently owned by______ on a mortgage and is currently lived in by my family , this is lease hold yet no ground rent has been taken for a number of years since being lived in an I have attached the local searches to have a greater understanding .
There is no desire or reason to change the floorplan of the building, yet fire doors in the appropriate rooms will be changed and appropriate fire alarm with fire risk assessment to inform this, emergency lighting potentially fitted also.
The residence from the front door has a hallway that leads to two living rooms and the Kitchen , at the back to the kitchen there is a further Dining room , Backdoor is from the kitchen and leads to a small garden with a patio area 9m2 , 12m2 area that is currently astro turfed and raised beds for plants etc. , there is a gate to the side of the house for maintenance and a gate to the back lane.
Under the stair there are stairs to a cellar ( this is not habitable and is storage for minimal things – this would be deemed to be locked off and not part of the proposed usage of the home , yet would be checked only for maintenance of the property as expected and locked off .)
On the first floor there is a small cloakroom toilet with handbasin and toilet ,window to the side of the house , another communal bathroom with both shower and bath , sink , and basis with window to the side of the house , there are 3 double sized bedrooms and 2 single bedrooms , one bedroom situated between cloakroom and bathroom is proposed office that will be used as sleep are for staff also , and single bedroom at the front of the bedroom that will be used as sleep are for staff on 24 hour shift .
Other double bedrooms will be used for young people and to the appropriate standards of registration, there will be no change to the floor plan , only adjustments would be to the doors of the bedrooms to be fire risk assessment as expected .
Site Photos
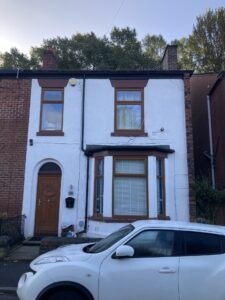
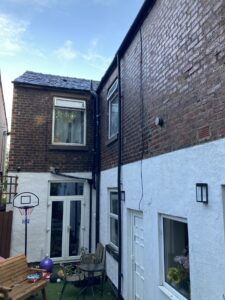
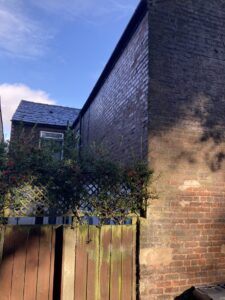
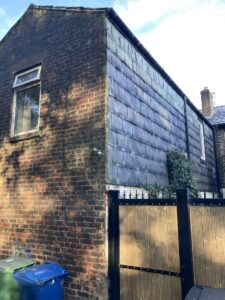
Rough sketch of what you envisage

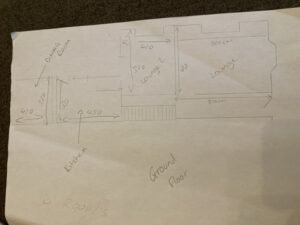
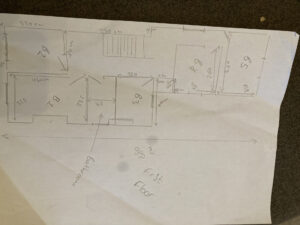
Measurements for the proposed development
Measurement details on the sketches.
Floor Plans


Using this information we produce a full set of architect drawings like this:
Back to Index
Example Design Brief for a Conservatory
To help you easily visualize what we require from you for your design brief and what we will then produce with this information, here is an example of a Conservatory. Below is everything we received from the client together with the final architect drawings, which have now had planning permission approved.
Written Design Brief
Hi again!
The plan is to convert this lean to into a conservatory.
I’m attaching the frames and the doors already done - but not yet painted.
Site Photos
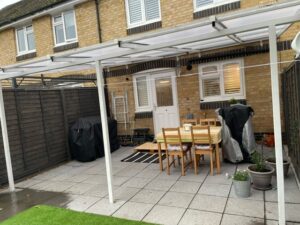
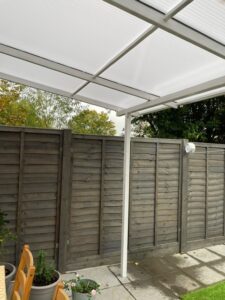
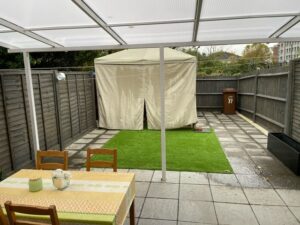
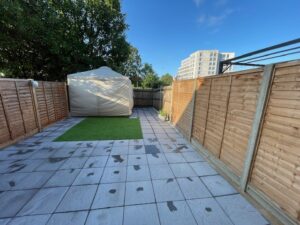
Rough sketch of what you envisage
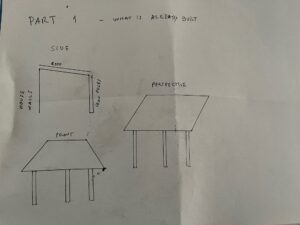
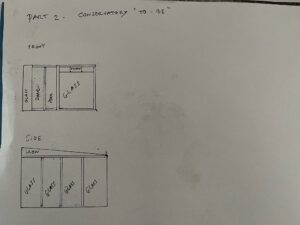
Measurements for the proposed development
The existing iron canopy is 2.45m in height and 3.98m in depth.
The conservatory will be enclosed by glass, using the existing canopy as a frame.
Floor Plans
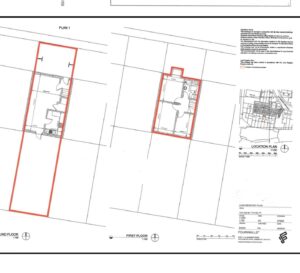
Using this information we produce a full set of architect drawings like this:
Back to Index
Example Design Brief for a Fence
To help you easily visualize what we require from you for your design brief and what we will then produce with this information, here is an example of Fence. Below is everything we received from the client together with the final architect drawings, which have now had planning permission approved.
Written Design Brief
Hello Abigail,
Following further discussions and my inability to provide drawings for the design brief, I can provide the following:
A set of new photos (enclosed)
The dimensions
Front Elevation 7.67 meters
Back Elevation. 5.62 meters
Side Elevation 26.26 meters
The existing height of the fencing is 1.2 meters and we would like to increase this to a height of 1.8 meters.
Site Photos


Rough sketch of what you envisage
Client could not provide any sketch.
Measurements for the proposed development
To increase height of the fencing to a 1.8 meters.
Floor Plans
Client could not provide any floor plans.
Using this information we produce a full set of architect drawings like this:
Back to Index
Example Design Brief for a Garage Conversion
To help you easily visualize what we require from you for your design brief and what we will then produce with this information, here is an example of a Garage Conversion. Below is everything we received from the client together with the final architect drawings, which have now had planning permission approved.
Written Design Brief
I am looking to convert my home garage into a professionally soundproofed music studio, plus a small waiting room and storage space.
As a professional drummer, I will look to use the studio for recording, my own practice - and also to teach face-to-face lessons from, two nights a week, from about 4pm - 6pm/6:30pm. As seen from the photos, there is ample parking for visiting students, and also a village hall nearby with more parking available.
The garage has an existing side access door through our back garden which will be the sole access point. The exterior of the garage won't be changed, except the main 'up and over' garage door, which I will look to replace with a roll-up door. The reason for this is so I can access a small storage space from the main garage door, so I can load equipment straight into the car for gigs, other rehearsals etc. The waiting room will not be accessed from the main garage door, and will be completely blocked off from this. If you were to open the roll-up garage door, the left half would be the storage area, and the right half would be the wall of the waiting room.
The garage is linked to two other garages (one is used as a gym), however the studio will be a 'room within a room' type soundproofing, and there will also be the waiting room + storage space in between the studio itself and the main garage door, so sound leakage will be kept to a minimum.
Site Photos

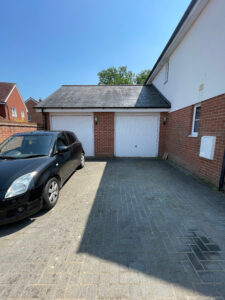
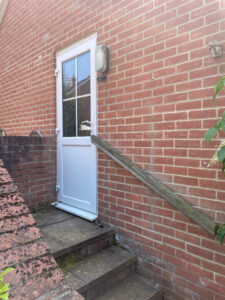


Rough sketch of what you envisage

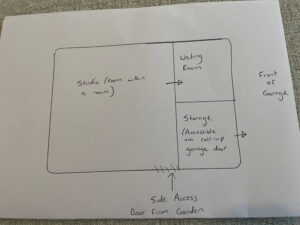

Measurements for the proposed development
Length from rear wall to garage door - 6.1m
Width - 3.025m
Max height of garage (in the middle) - 4.325m
Height where sloping roof meets rear wall - 2.6m
Height where sloping roof meets front wall - 2.6m
Floor Plans

Using this information we produce a full set of architect drawings like this:
Back to Index
Example Design Brief for a Loft Conversion
To help you easily visualize what we require from you for your design brief and what we will then produce with this information, here is an example of a simple Loft Conversion. Below is everything we received from the client together with the final architect drawings, which have now had planning permission approved.
Written Design Brief
Convert loft into bedroom with ensuite, move boiler from cupboard in kitchen to void space within loft with access panel.
Convert the cupboard in kitchen to a stairwell by blocking up existing door + fitting door to side of the cupboard that faces the lounge + using space saver stairs Inside proposed loft, stud wall around stair opening to create a "hallway" with high ceiling.
Within the loft space as you exit the top of the stairs have a window in the gable end around 1200mm wide Bathroom to right 4 Velux opening windows within the loft space 1x for bathroom 3 for bedroom.
Site Photos
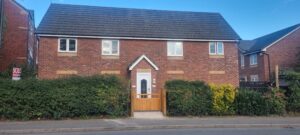
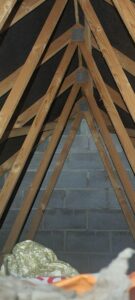
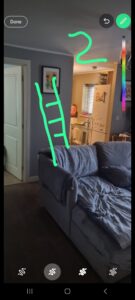
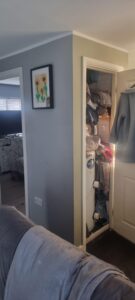
Rough sketch of what you envisage
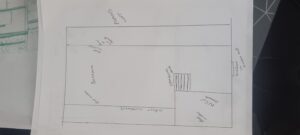
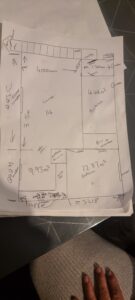
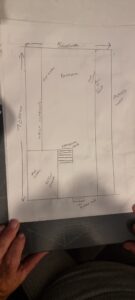
Measurements for the proposed development
Measurement details on the sketches.
Floor Plans
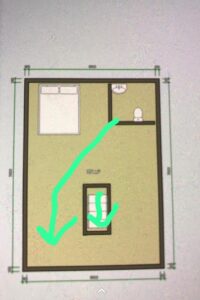
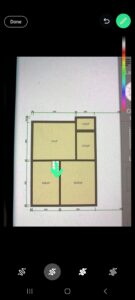
Using this information we produce a full set of architect drawings like this:
Back to Index
Example Design Brief for a New Build House
To help you easily visualize what we require from you for your design brief and what we will then produce with this information, here is an example of a simple New Build House. Below is everything we received from the client together with the final architect drawings, which have now had planning permission approved.
Written Design Brief
There was no written design brief from the client. Client provided information regarding a proposed new build 3 bedroom house by the phone and sent hand drown floor plans.
Site Photos
No photo provided
Rough sketch of what you envisage
No sketch provided
Measurements for the proposed development
Measurements on the hand drown floor plans
Floor Plans


Using this information we produce a full set of architect drawings like this:
Back to Index
Example Design Brief for a Single Storey Rear Extension
To help you easily visualize what we require from you for your design brief and what we will then produce with this information, here is an example of a simple Single Storey Extension (rear). Below is everything we received from the client together with the final architect drawings, which have now had planning permission approved.
Written Design Brief
The extension from the dinning area, it retains the original building of the kitchen.
The extension scale is about - length: 6 m, width: 6m to 8m, height: 3-4m.
Both sides are brick cavity wall, the front is brick cavity wall with double glazed sliding door.
The roof is flat roof with one or two roof window.
Please refer the photos I sent before for reference. And the similar shape complete extension as additional photo 3.
Site Photos
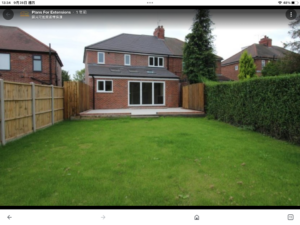
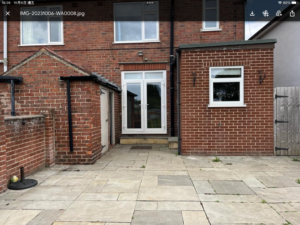
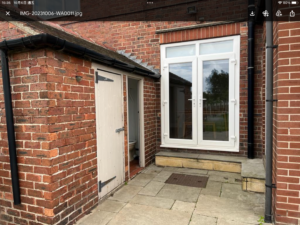
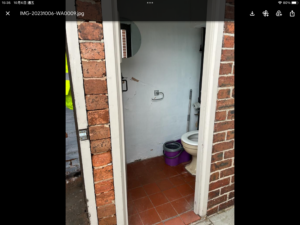
Rough sketch of what you envisage
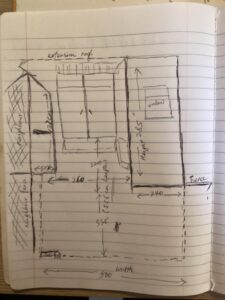
Measurements for the proposed development
• 6m depth
• 8m width
• 3m eaves height (if the structure is less than 2m from the
boundary line)
• 4m (overall height)
Floor Plans
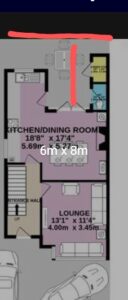
Using this information we produce a full set of architect drawings like this:
Back to Index
Example Design Brief for an Outbuilding
To help you easily visualise what we require from you for your design brief and what we will then produce with this information, here is an example for an Outbuilding. Below is everything we received from the client together with the final architect drawings, which have now had planning permission approved.
Written Design Brief
Build log cabin in rear garden at the back of the garden. To be used as a beauty salon.
Proposed external dimensions: L:5m D:4m H:2.5m
Material: Timber with x2 UPVC windows 1 UPVC French doors on the front.
Flat Edm rubber roof.
Site Photos
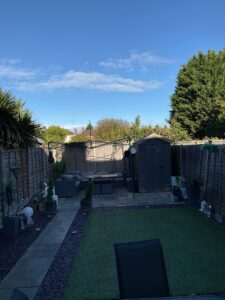
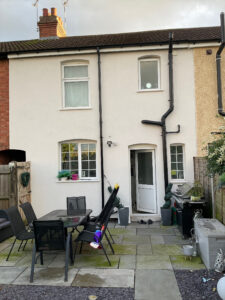
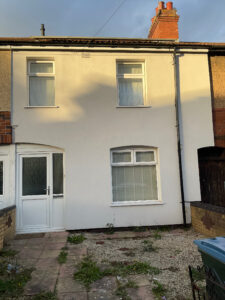
Rough sketch of what you envisage

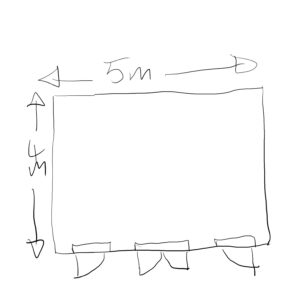
Measurements for the proposed development
Proposed external dimensions: L:5m D:4m H:2.5m
Floor Plans

Using this information we produce a full set of architect drawings like this:
Back to Index
Example Design Brief for Driveway
To help you easily visualize what we require from you for your design brief and what we will then produce with this information, here is an example of Driveway. Below is everything we received from the client together with the final architect drawings, which have now had planning permission approved.
Written Design Brief
I would like to make a planning application for removal of the low fronting wall to form new access for the parking of one vehicle and associated hardstanding.
I applied for planning 6 months ago my self but application has been refused, I did not do drawings.
Please see attached pictures.
Site Photos
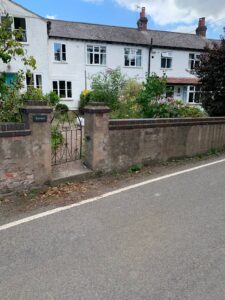
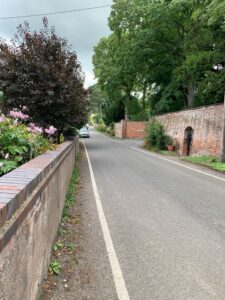
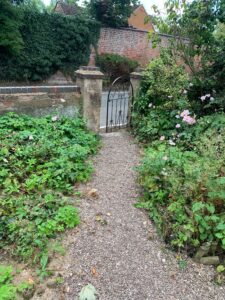
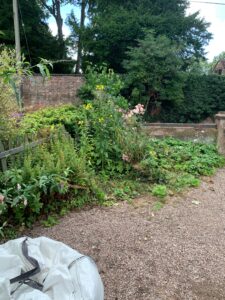
Rough sketch of what you envisage
No sketch has been provided
Measurements for the proposed development
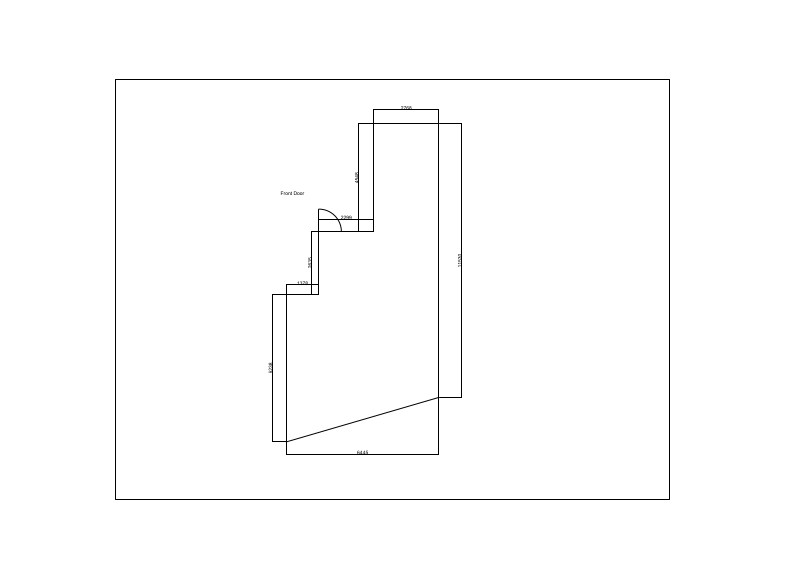
Floor Plans
Not applicable for a driveway.
Using this information we produce a full set of architect drawings like this:
Back to Index
Example Design Brief for Porch
To help you easily visualize what we require from you for your design brief and what we will then produce with this information, here is an example of Porch. Below is everything we received from the client together with the final architect drawings, which have now had planning permission approved.
Written Design Brief
I would like to make a planning application. Front porch and loft conversion.
Ground Floor Front.
Remove the bow window from the front and replace with a flat window.
Install a porch across the width of my property (boundary to boundary) with a depth of 1m making it in line with Road porch depth. Please see on google earth and attached picture.
Site Photos
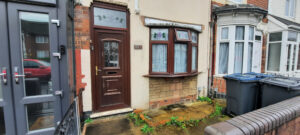

Rough sketch of what you envisage
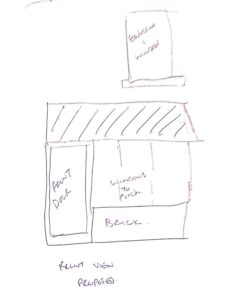
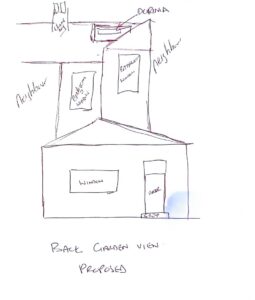
Measurements for the proposed development
Floor to ceiling measurements
Ground Floor – 262 cm
First floor – 260 cm
First floor bathroom – 264 cm
Floor Plans
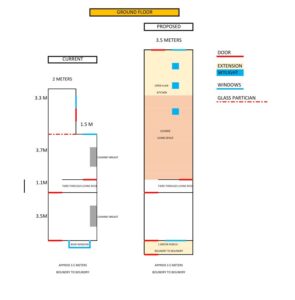
Using this information we produce a full set of architect drawings like this:
Back to Index
Example Design Brief for Windows Installation
To help you easily visualize what we require from you for your design brief and what we will then produce with this information, here is an example of Windows Installation. Below is everything we received from the client together with the final architect drawings, which have now had planning permission approved.
Written Design Brief
I wish to create a loft space usable for storage and a train and scalextrix set by insulating the rafters and gable ends, adding a Velux window to allow daylight in.
Site Photos
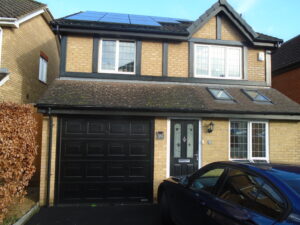
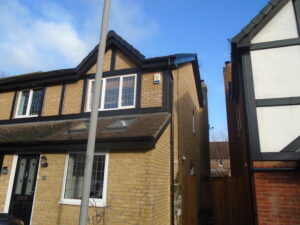
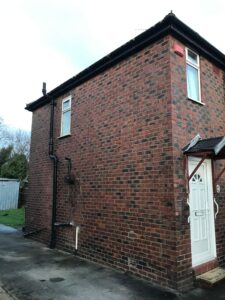
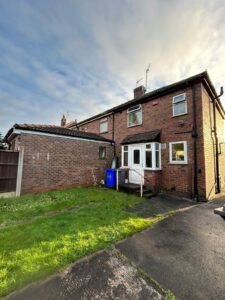
Rough sketch of what you envisage
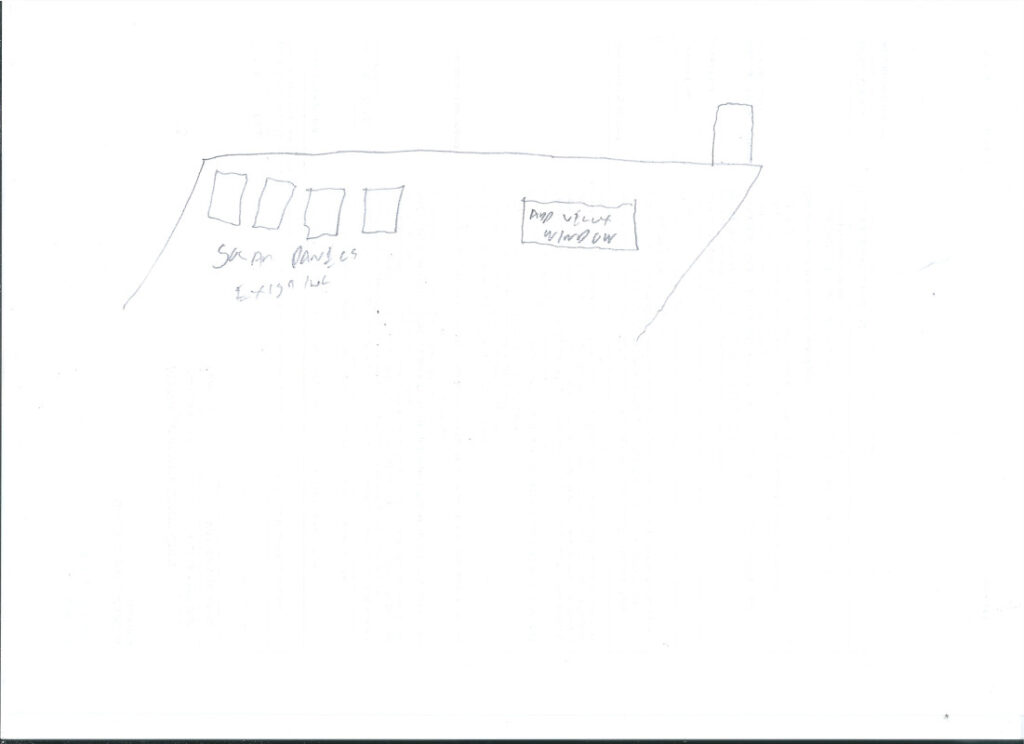
Measurements for the proposed development
Measurement details on the sketches.
Floor Plans
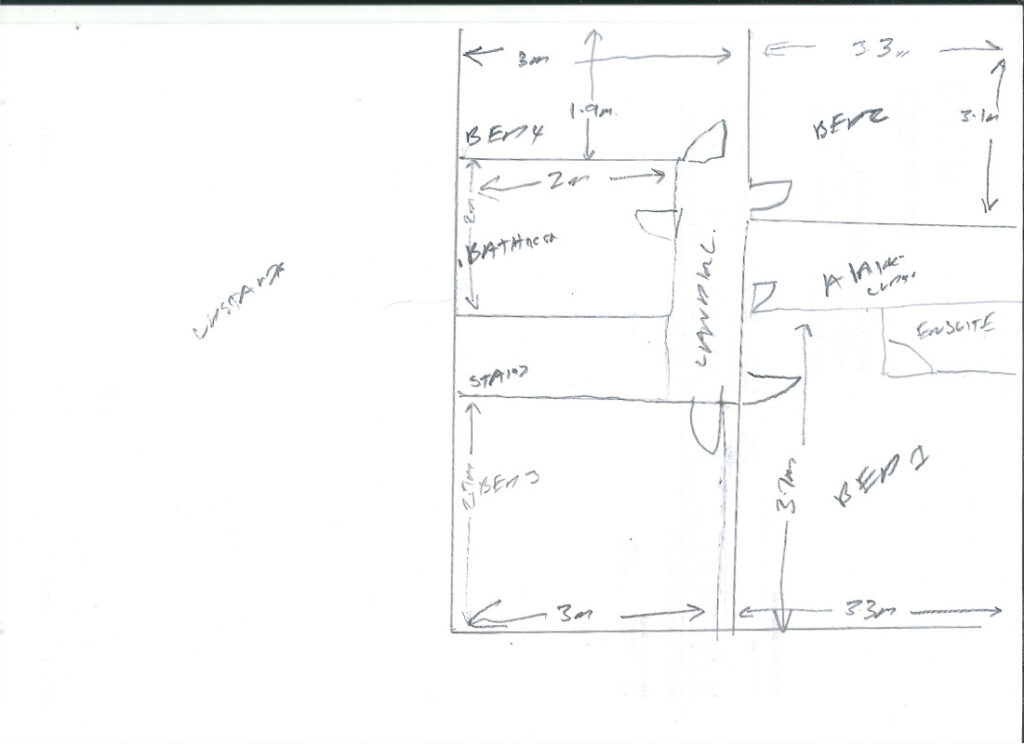
Using this information we produce a full set of architect drawings like this:
Back to Index
