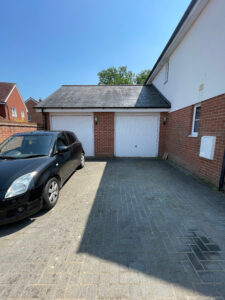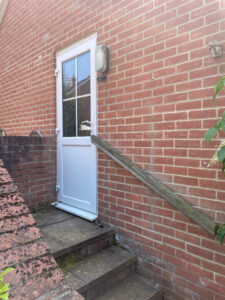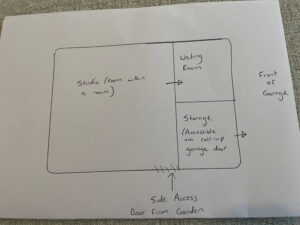MENU
Example Design Brief for a Garage Conversion
To help you easily visualize what we require from you for your design brief and what we will then produce with this information, here is an example of a Garage Conversion. Below is everything we received from the client together with the final architect drawings, which have now had planning permission approved.
Written Design Brief
I am looking to convert my home garage into a professionally soundproofed music studio, plus a small waiting room and storage space.
As a professional drummer, I will look to use the studio for recording, my own practice – and also to teach face-to-face lessons from, two nights a week, from about 4pm – 6pm/6:30pm. As seen from the photos, there is ample parking for visiting students, and also a village hall nearby with more parking available.
The garage has an existing side access door through our back garden which will be the sole access point. The exterior of the garage won’t be changed, except the main ‘up and over’ garage door, which I will look to replace with a roll-up door. The reason for this is so I can access a small storage space from the main garage door, so I can load equipment straight into the car for gigs, other rehearsals etc. The waiting room will not be accessed from the main garage door, and will be completely blocked off from this. If you were to open the roll-up garage door, the left half would be the storage area, and the right half would be the wall of the waiting room.
The garage is linked to two other garages (one is used as a gym), however the studio will be a ‘room within a room’ type soundproofing, and there will also be the waiting room + storage space in between the studio itself and the main garage door, so sound leakage will be kept to a minimum.
Site Photos





Rough sketch of what you envisage
Measurements for the proposed development
Length from rear wall to garage door – 6.1m
Width – 3.025m
Max height of garage (in the middle) – 4.325m
Height where sloping roof meets rear wall – 2.6m
Height where sloping roof meets front wall – 2.6m
Floor Plans

Using this information we produce a full set of architect drawings like this:






