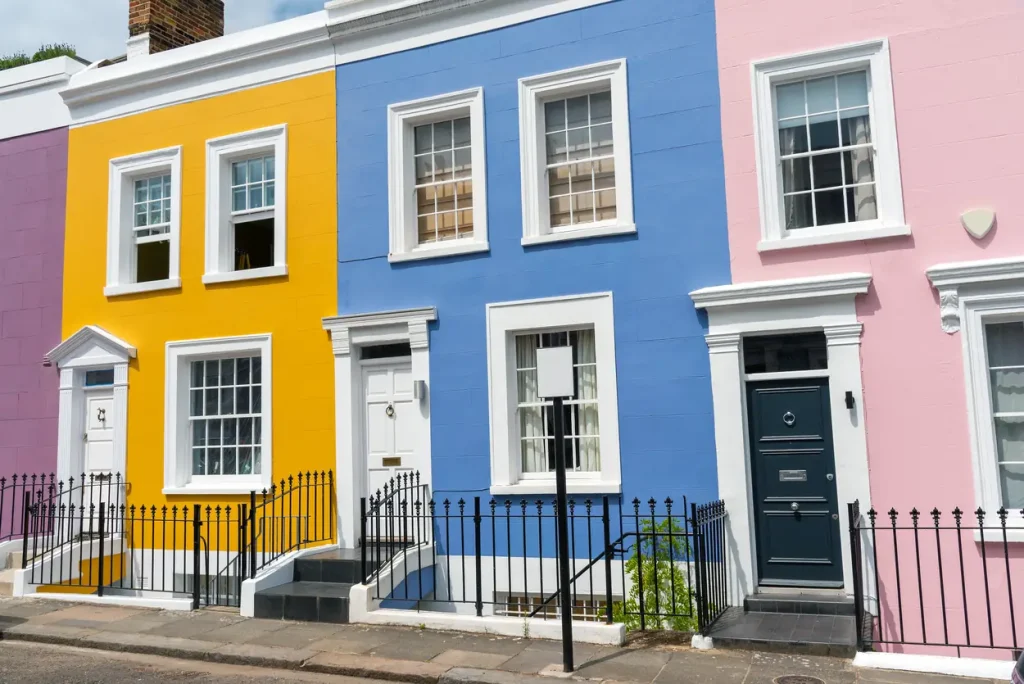Timeline & Costs
Planning Appraisal: to find out if planning permission is required, if so which application would be best, associated likely costs and the likelihood of success. We can do this in 1 day.
Architectural Drawings: architect drawings for any project/planning application, we aim to have these sent for review, comment and approval within 7 days.
Planning Statement: any type of planning application/planning statements for any project, we aim to have these sent for review, comment and approval within 7 days.
Application Submission: once we have everything required for your application, with your approval we will submit the application in 1 day.
Optional Fast-Track: For those in a hurry or with urgent requirements such as a retrospective application we offer a fast-track service for all the work we do and control up to application submission.
Application Validation: once you have paid the application fee the council will begin validating the application. Typically takes anywhere from 1 day to several weeks, depending on council backlogs.
Decision: householder planning applications should be determined within 8 weeks, however it is important to bear in mind most councils are backlogged and taking longer.
Cost: our unbeatable prices are backed by our price match guarantee, we will beat any like-for-like quote. Get a instant estimate for most common householder projects via our free online cost calculator.






