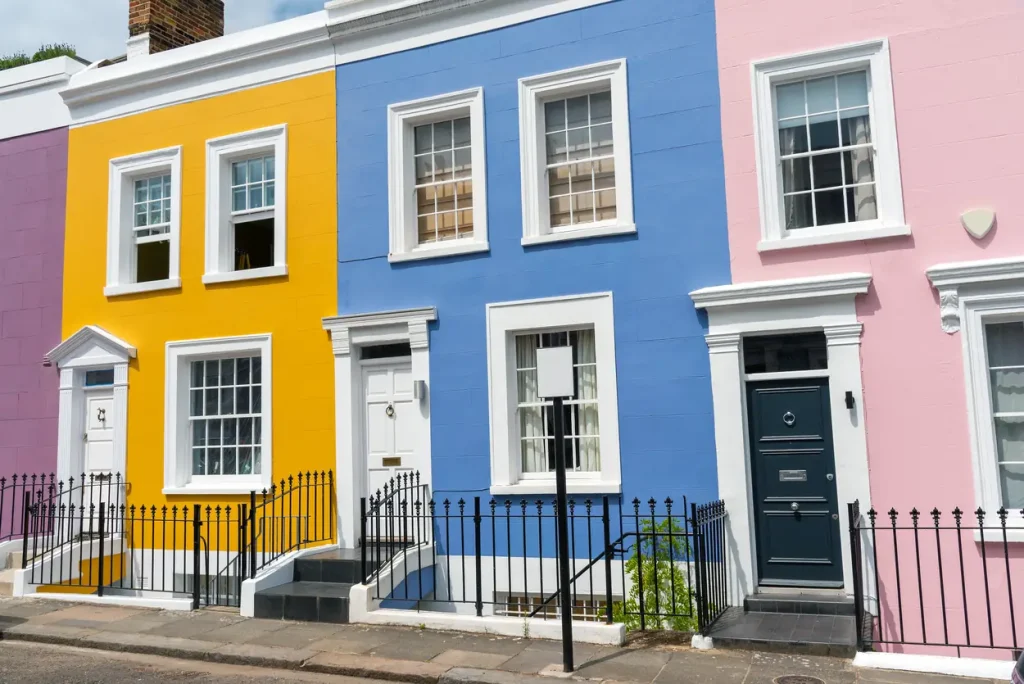Timeline & Costs
Planning Appraisal: to find out if planning permission is required, if so, which application would be best, associated likely costs and the likelihood of success. We can do this in 1 day.
Architectural Drawings: architect drawings for any project/planning application, we aim to have these sent for review, comment and approval within 7 days.
Planning Statement: your town planner will aim to have these sent for your review, comment and approval within 7 days of approving your drawings.
Application Submission: once we have everything required for your application, with your approval we will submit the application in 1 day.
Optional Fast-Track: For those in a hurry or with urgent requirements, such as a retrospective application, we offer a fast-track service for all the work we do and control up to application submission.
Application Validation: once you have paid the application fee, the council will begin validating the application. Typically takes anywhere from 1 day to several weeks, depending on council backlogs.
Decision: planning applications should be determined within 8-13 weeks. However, it is important to bear in mind that most councils are backlogged and taking longer.
Cost: our unbeatable prices are backed by our price-match-guarantee; we will beat any like-for-like quote. Get an instant estimate for the most common projects via our free online cost calculator.






