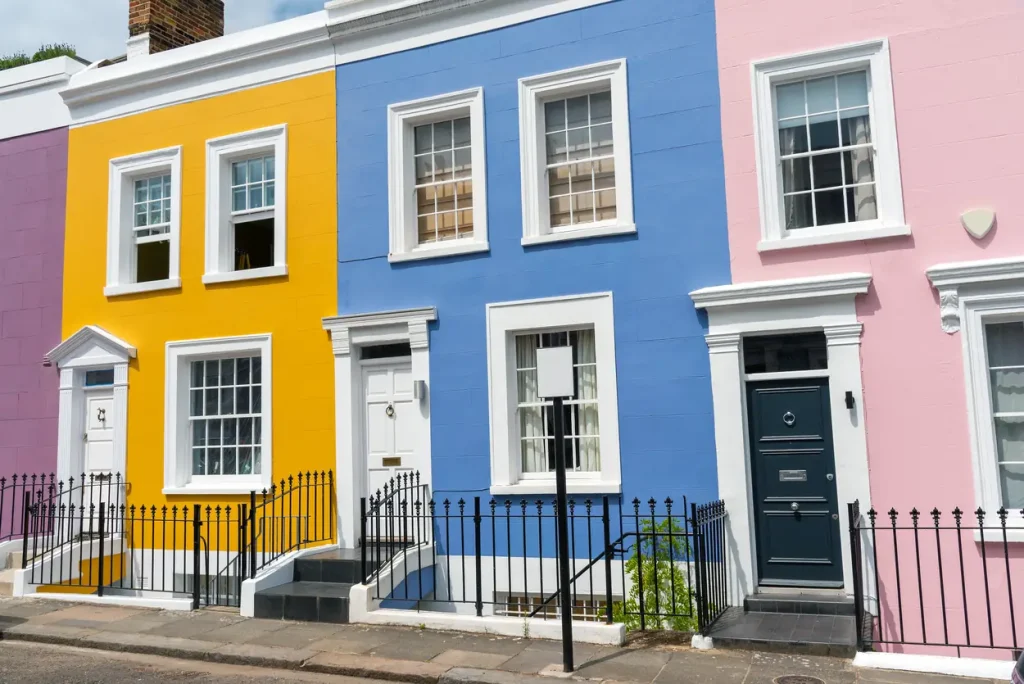Our Application Process
Planning Appraisal: We review the listing description, conservation area, Article 4 directions and local policy. Confirm whether you need LBC, planning permission, or both, the likelihood of success and costs.
Remote Heritage Baseline: Desk-based assessment using official records, historic maps, Street View, and client photos/drawings. We identify significance, curtilage-listed structures and sensitive fabric.
Architectural Drawings:Our ARB architects prepare 2D scale floor plans, elevations, sections, roof plans block, site location plans and any other required drawings.
Planning Statements: Our RTPI planners draft a planning or design & access statement, heritage impact assessment, sustainability statement, transport statement and other statements as required.
Submission & Liaison: We submit via the Planning Portal, then manage queries and negotiate with the conservation officer and, where relevant, Historic England during the eight-week window.
Negotiation & Amendments: With our local-authority insight, additional information or minor design alterations often resolve objections before they derail the 8 or 13 week decision window.
Decision & Next Steps: Once approved, we can help you discharge conditions, if required. If needed, we can also help with amendments, a Section 73 variation, resubmission or an appeal, at a discounted rate.
Book a Planning Appraisal





