MENU
Categories
Home Extension Design Trends UK 2025 – Expert Ideas, Planning Tips & Inspiration
Introduction
The typical UK home is working harder than ever as office, classroom, gym, and sanctuary so home extension design trends in the UK 2025 revolve around squeezing more livable, light-filled space from tight plots while dodging spiraling build costs and carbon.
Below you’ll find 20 bite-sized design ideas across ten classic extension types, each paired with a planning pointer from Aaron Basi (Head of Town Planning, Planning by Design) and a creative spark from Gavin Nicholson (Chartered Architect & Head of Design, Planning by Design).
1.Single Storey Rear Extension
Gavin Nicholson says: “Think of the rear wall as a stage set—remove it, and the garden becomes the backdrop to family life.”
Design Ideas
1.1 Frameless Corner Retreat – A kitchen–diner where two sliding door sets meet on a disappearing corner post, giving an uninterrupted 270° garden view.

1.2 Sunrise Breakfast Nook – Narrow skylight slots running north-south wash the breakfast bar in dawn light without overheating at noon.
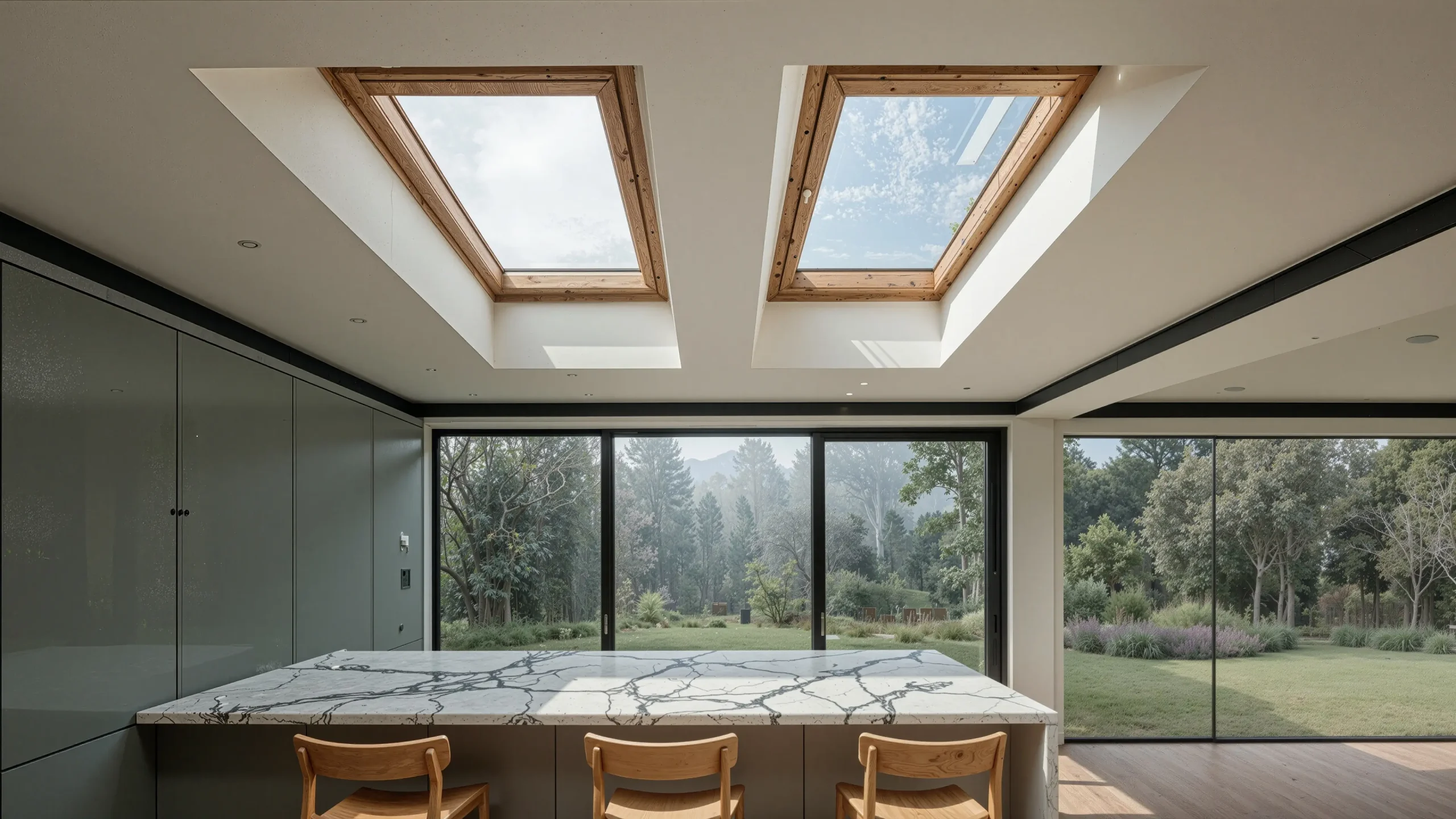
Planning pointer:
Keep eaves ≤ 3 m and overall height ≤ 4 m on a detached house (3 m depth on semis), and you may meet UK Permitted Development rules, subject to meeting the other relevant criteria. We can certify compliance with a Lawful Development Certificate.
2.Side Return (In Fill) Extension
Aaron Basi adds: “In London terraces, fallback PD rights are precious—don’t forfeit them with an overambitious width.”
Design Ideas
2.1 Prismatic Roof Light Run – Three faceted roof panes tilt southward, grabbing winter sun and bouncing it deep into the plan.
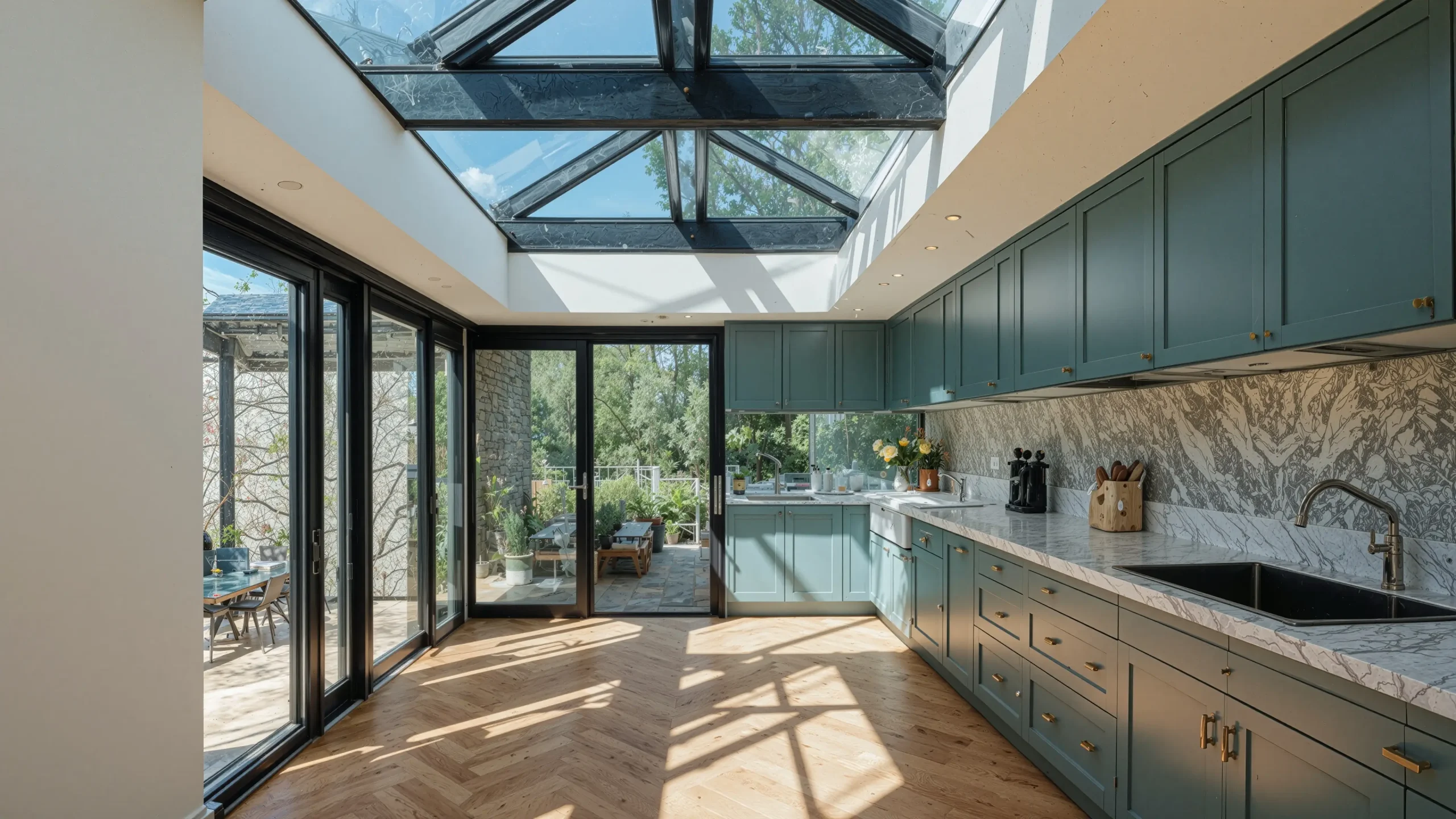
2.2 Pocket Herb Garden Wall – A green wall of modular planters along the party wall cleans air and perfumes the widened kitchen.
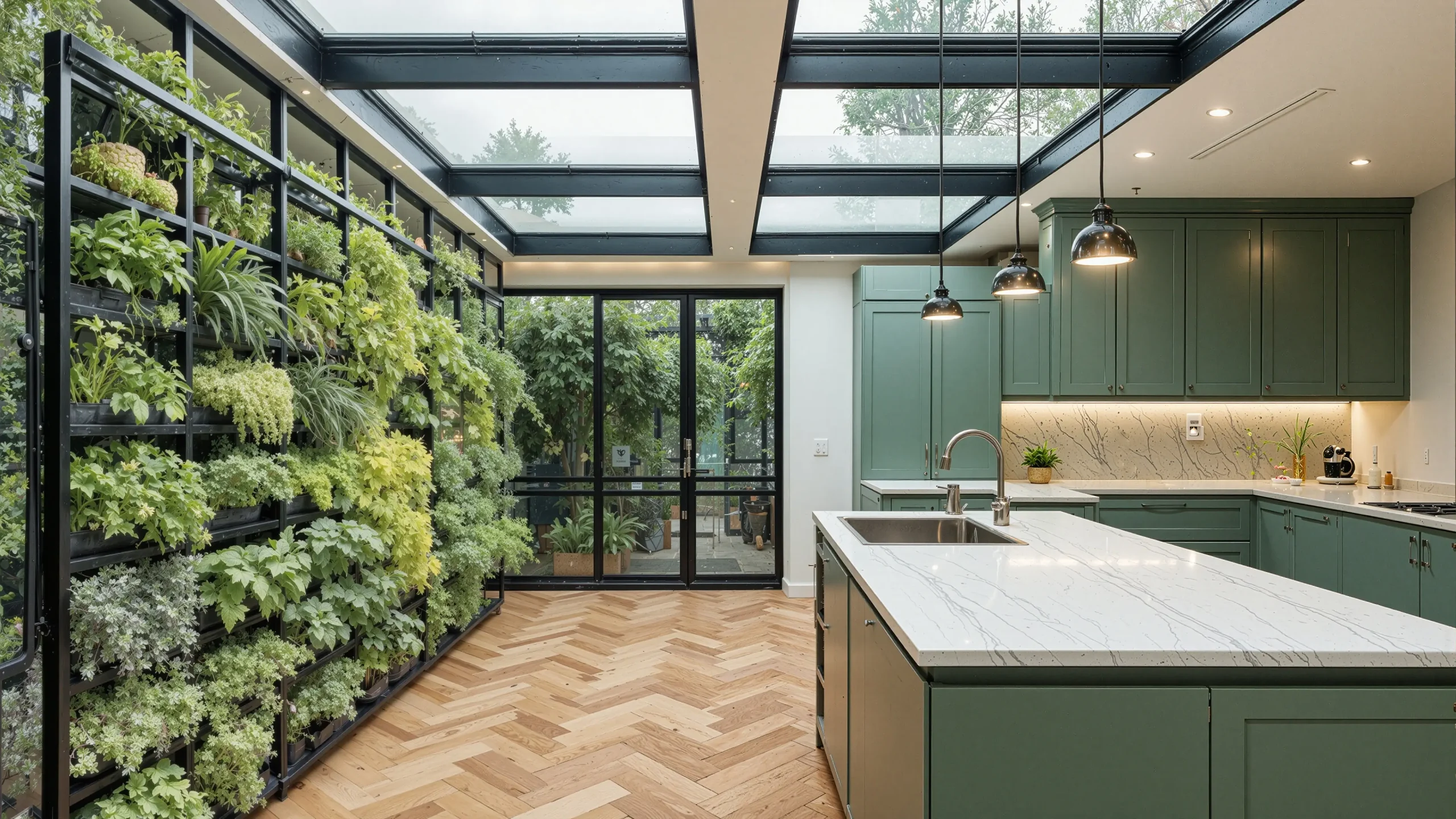
Take it home tip: Specify acoustic insulation in the infill roof; rain noise can otherwise drown conversation.
3.Wrap Around Extension
Gavin Nicholson says: “The L-shape lets us choreograph zones—cook, eat, crash—without walls.”
Design Ideas
3.1 Crittall Corner Courtyard – Glazed corner doors fold onto a tiny paved patio, giving the illusion of a larger garden.
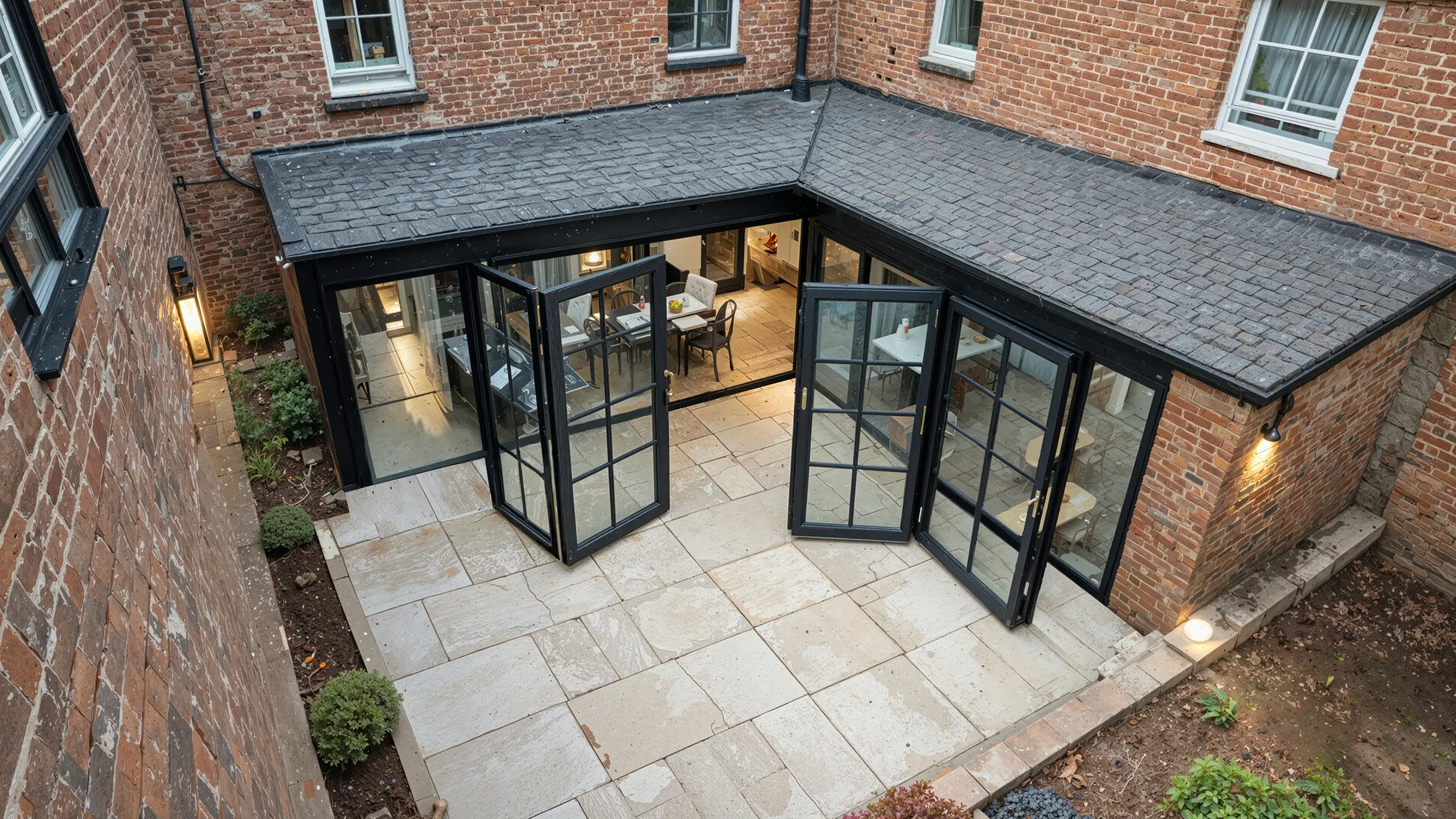
3.2 Floating Canopy Beam – Express the steel corner beam in timber cladding; add LED strips so the canopy appears to hover at night.
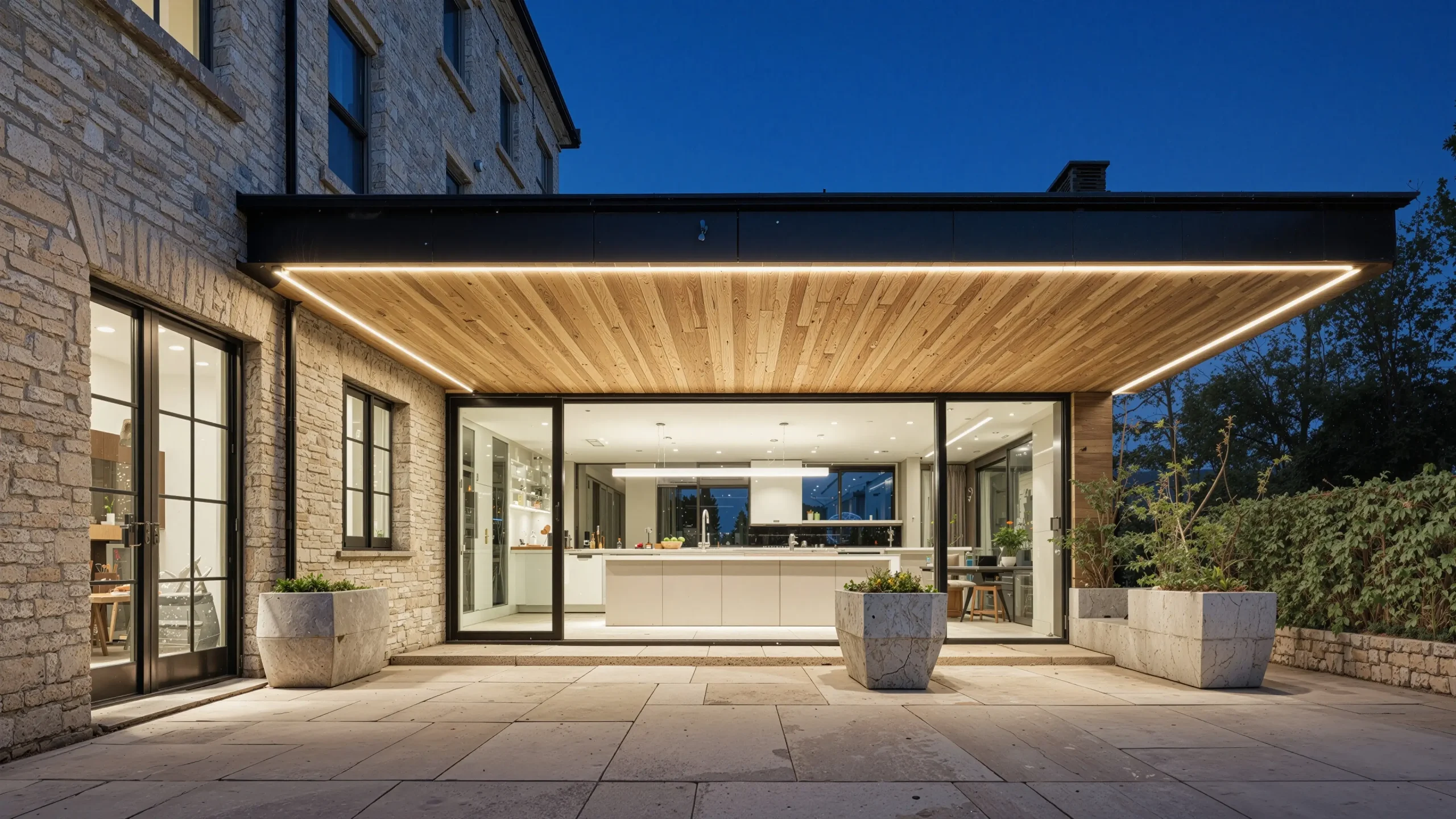
Planning pointer: Most wraps exceed PD limits; we model 45-degree lines to prove neighbour daylight won’t be harmed—vital for approval.
4.Two Storey Rear Extension
Aaron Basi adds: “Heights scare planners— articulate the first floor volume so it feels lighter.”
Design Ideas
4.1 Recessed Balcony Slot – Step the upper wall back 300 mm to create a Juliet balcony and soften massing.
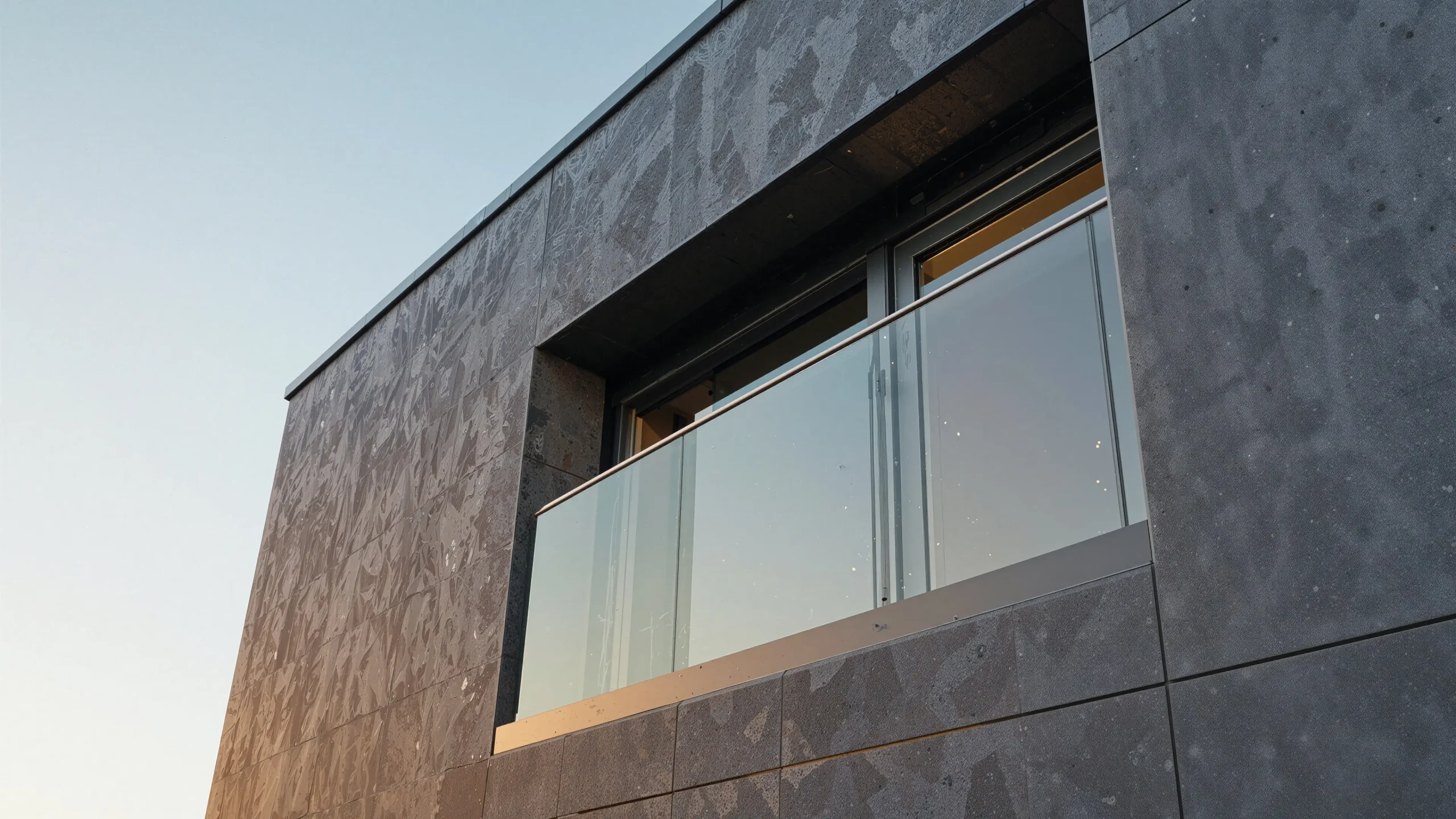
4.2 Zig Zag Brick Relief – Brick slip ribs cast shadows, breaking up the facade and blending new with old.
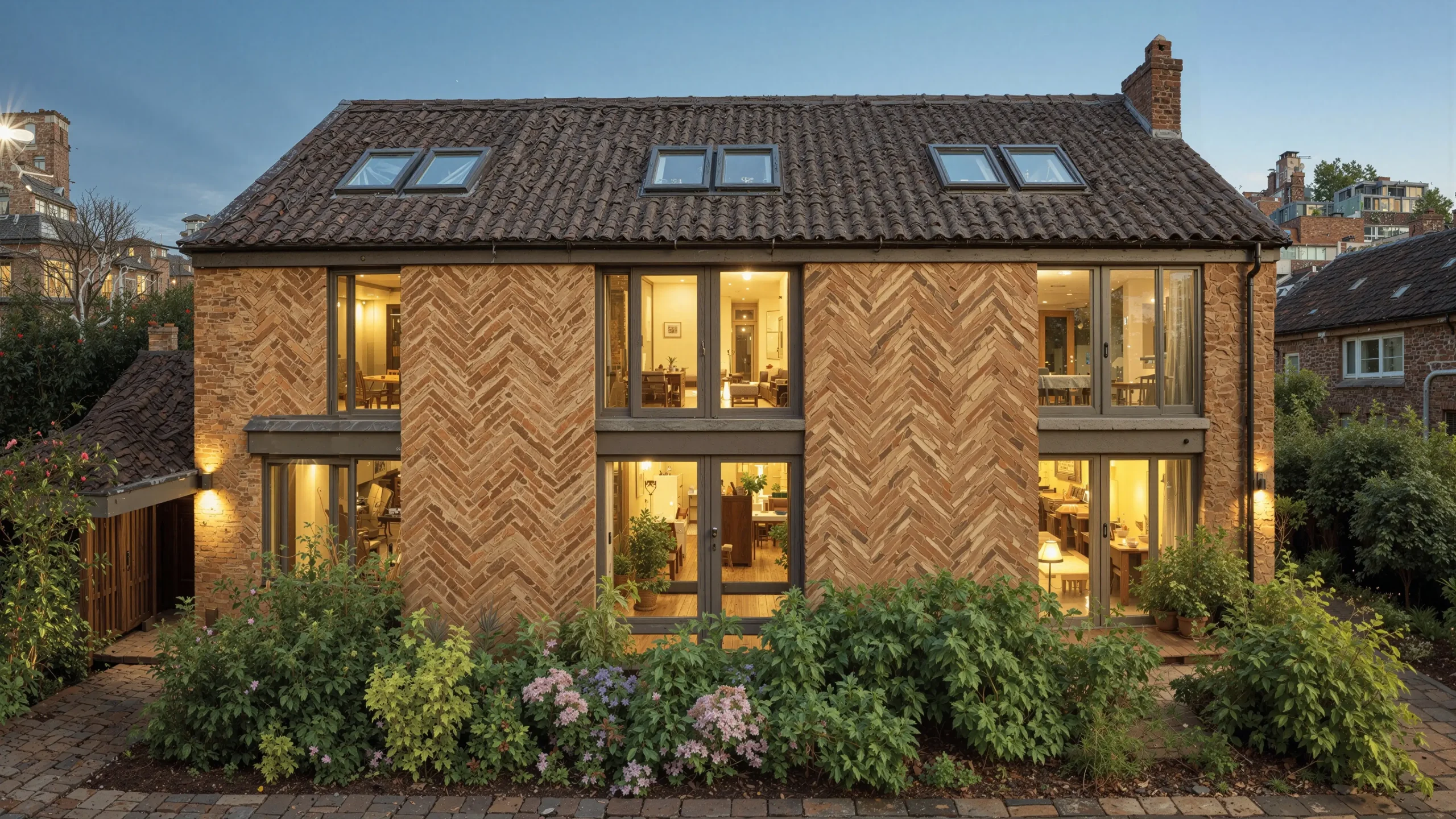
Take it home tip: Align new first-floor windows with existing sills to keep the elevation harmonious—and planning officers happy.
5.Side (Full Depth) Extension
Gavin Nicholson says: “A side wing is a blank canvas—use roof form to express function.”
Design Ideas
5.1 Mono Pitch Solar Skin – South-facing zinc roof with in roof PVs powers a heat pump for the whole house.
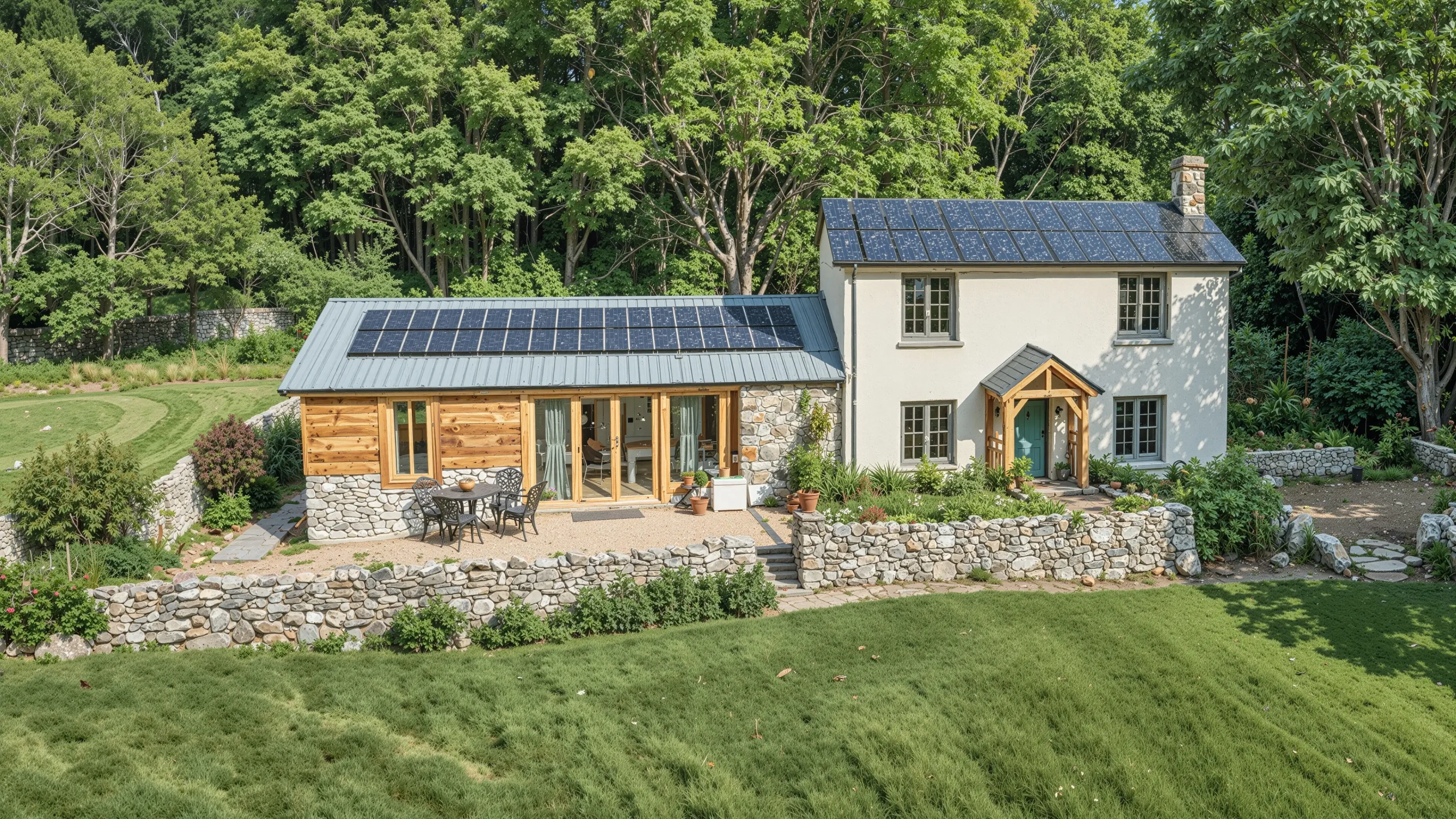
5.2 Clerestory Bridge Link – A glass link hall separates the new wing from the old, flooding the central stair with daylight.
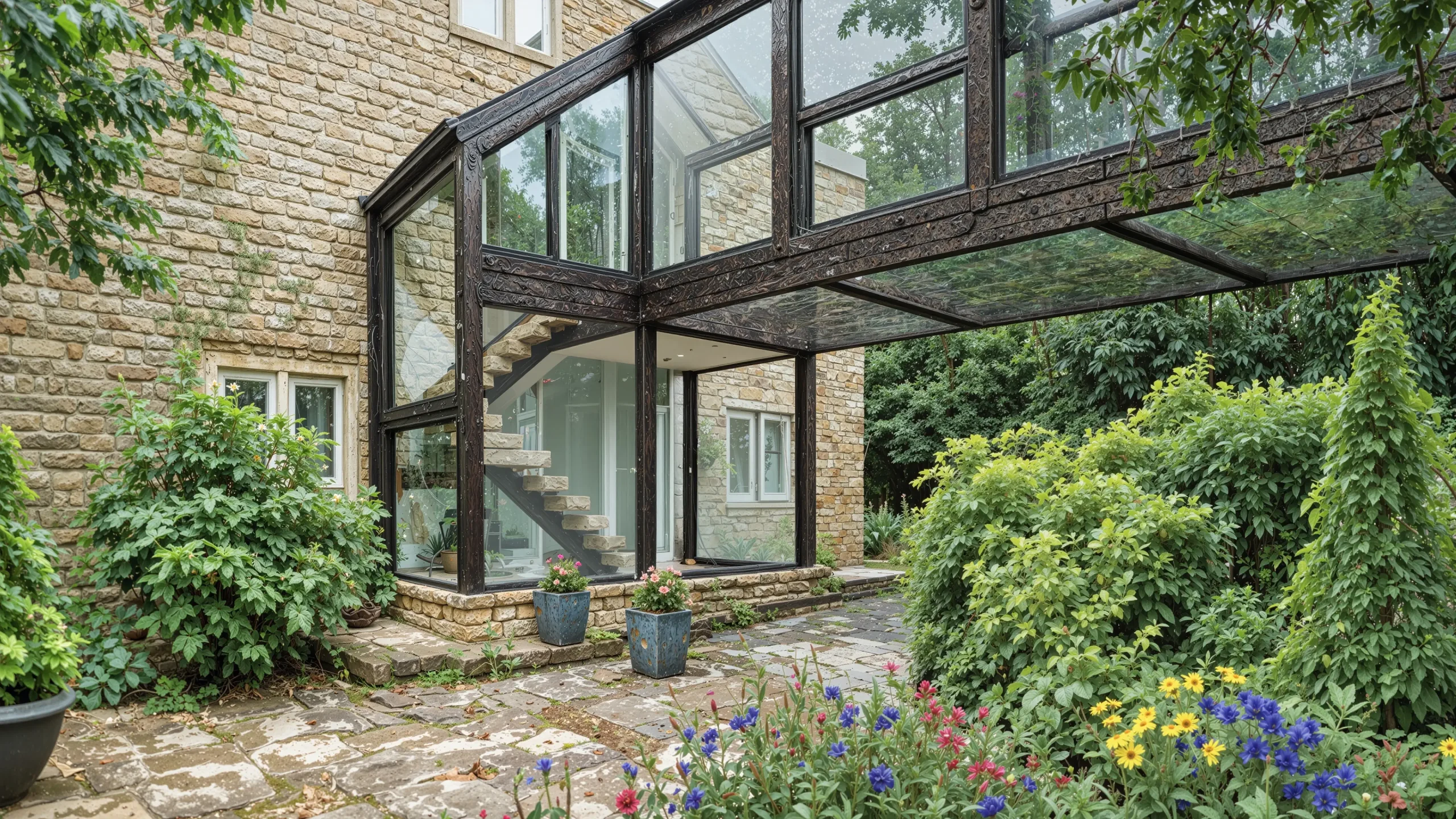
Planning pointer: Fire rating of flank wall jumps to 60 minutes when ≤ 1 m from boundary—budget for specialist board and render.
6.Over Structure (“Build Over”) Extension
Aaron Basi adds: “Reuse foundations, but first prove they’ll carry the load—councils may ask for a structural report upfront.”
Design Ideas
6.1. Modern Rural – contemporary interpretations of vernacular forms.
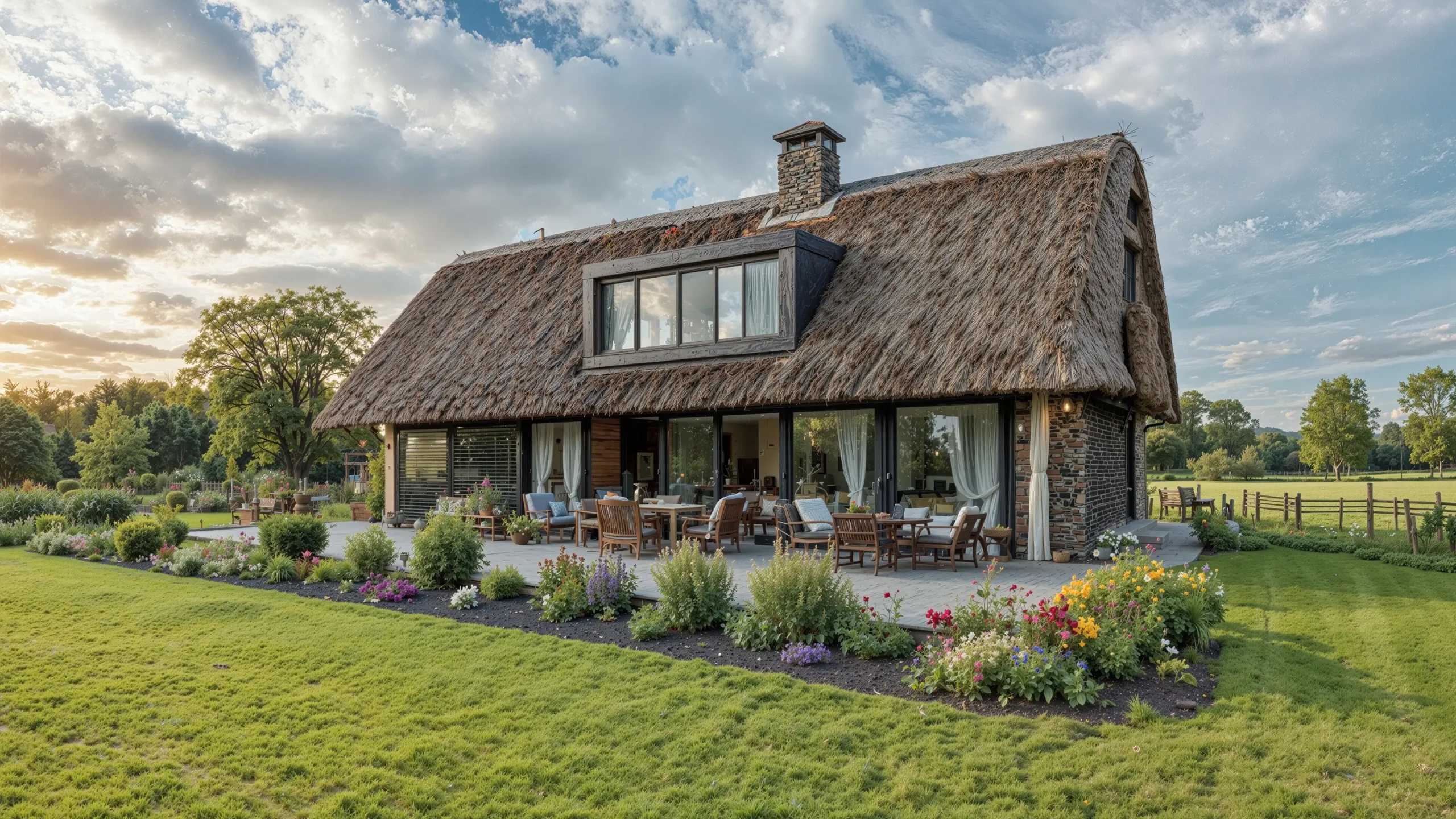
6.2 Green Roof Reading Loft – Install sedum roof around a loft box, blending with garden views.
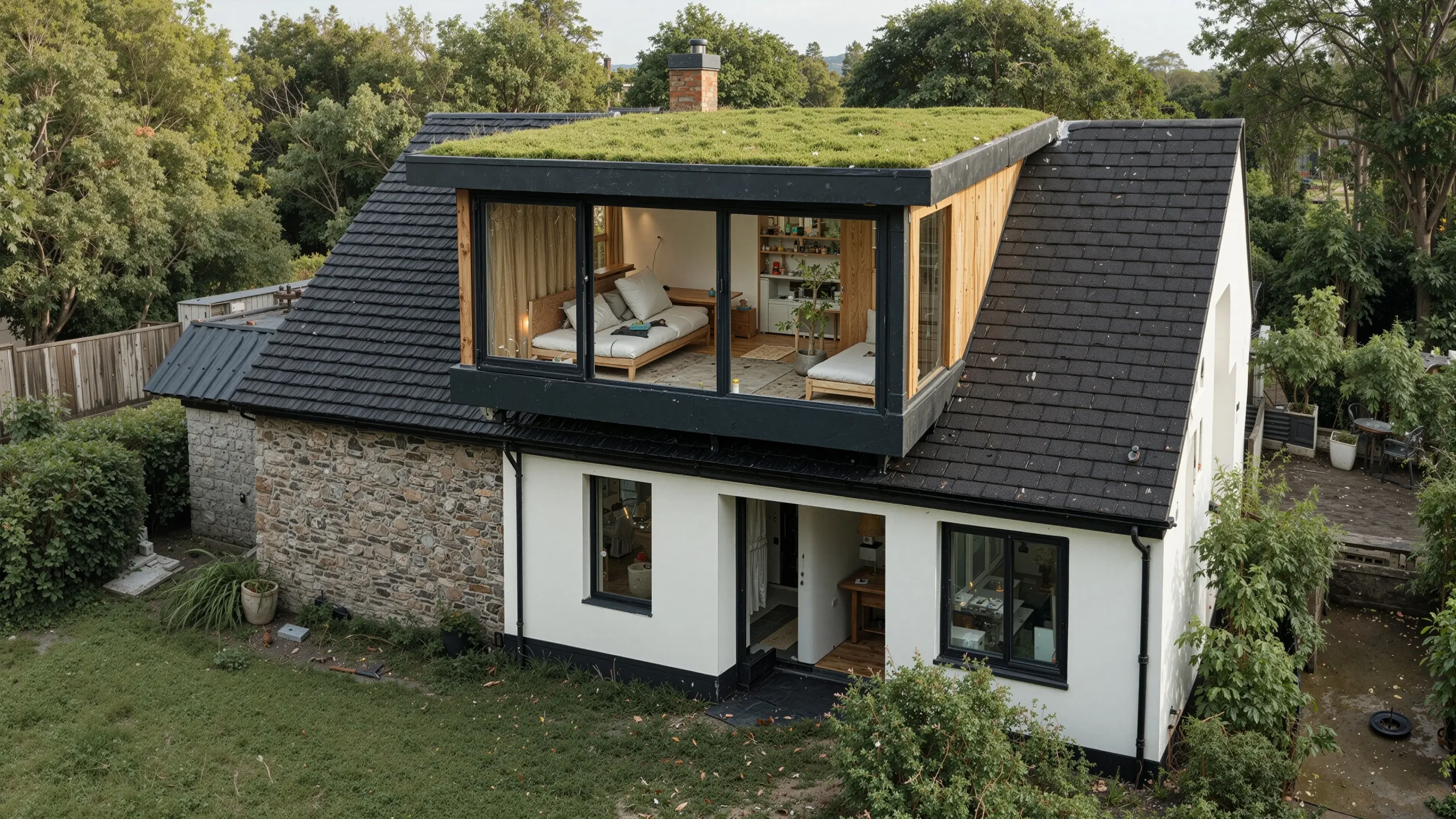
Take It home tip: Keep the new walls inside the existing footprint to sidestep fresh foundations.
7.Basement / Lower Ground Floor Extension
Gavin Nicholson says: “Dig once, light twice—mirror lightwells to draw sun deep underground.”
Design Ideas
7.1 Cinematic Sunken Courtyard – Full-height glazed wall looks onto a landscaped court two metres below garden level.
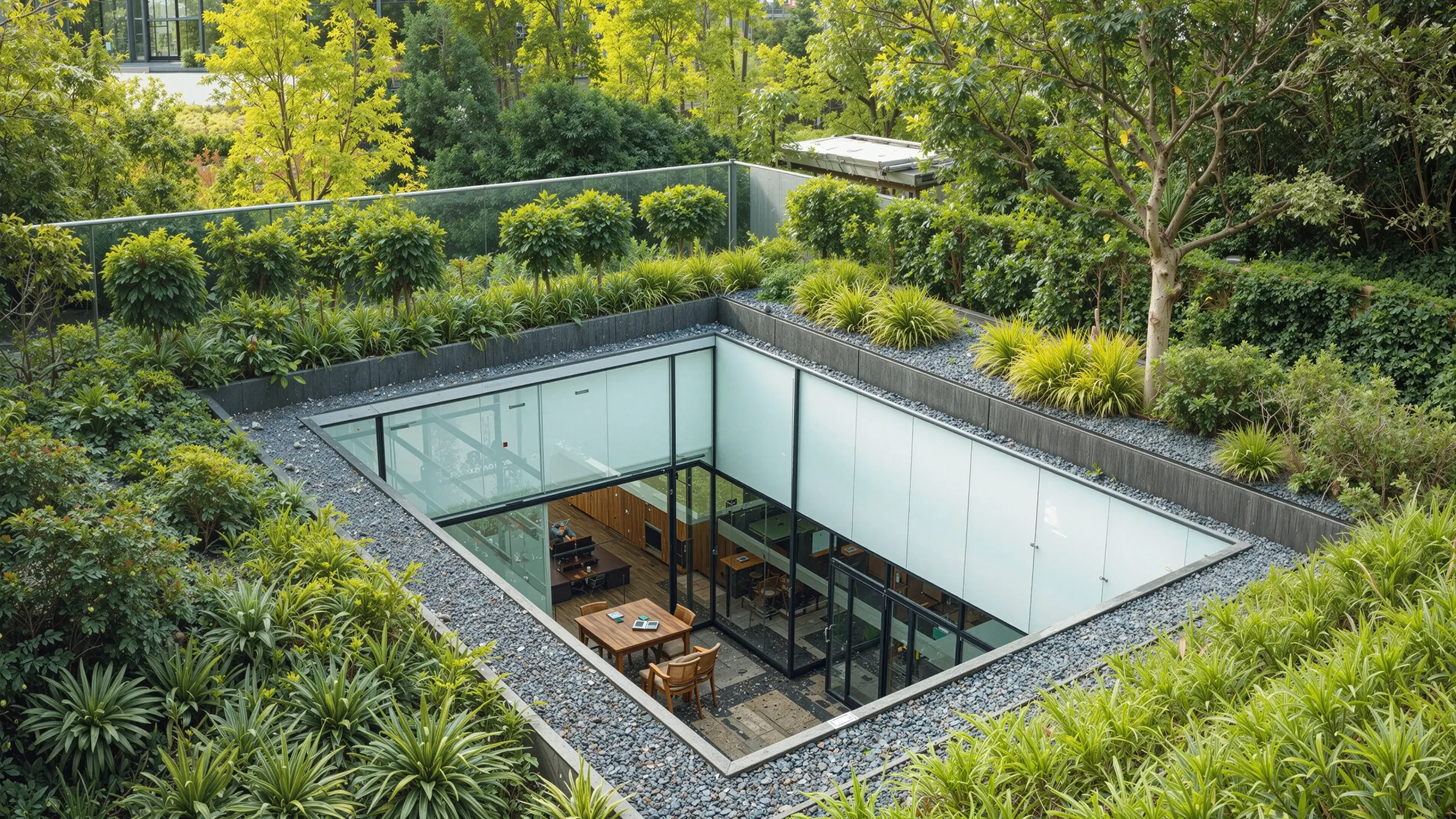
7.2 Double Height Light Scoop – A stairwell with a glazed roof drops daylight to the basement gym, doubling as stack ventilation.

Planning pointer: A Type C cavity drain waterproofing system is now best practice; you’ll need a qualified waterproofing design specialist named on the drawings.
8.Conservatory / Glazed Orangery
Aaron Basi adds: “If you knock through, the space stops being exempt—comply with Part L insulation targets.”
Design Ideas
8.1 Contemporary Orangery Lantern –A sculptural glass orangery with a pyramid lantern, sliding door corners peel open to convert the dining space into a lavender-framed garden lounge.
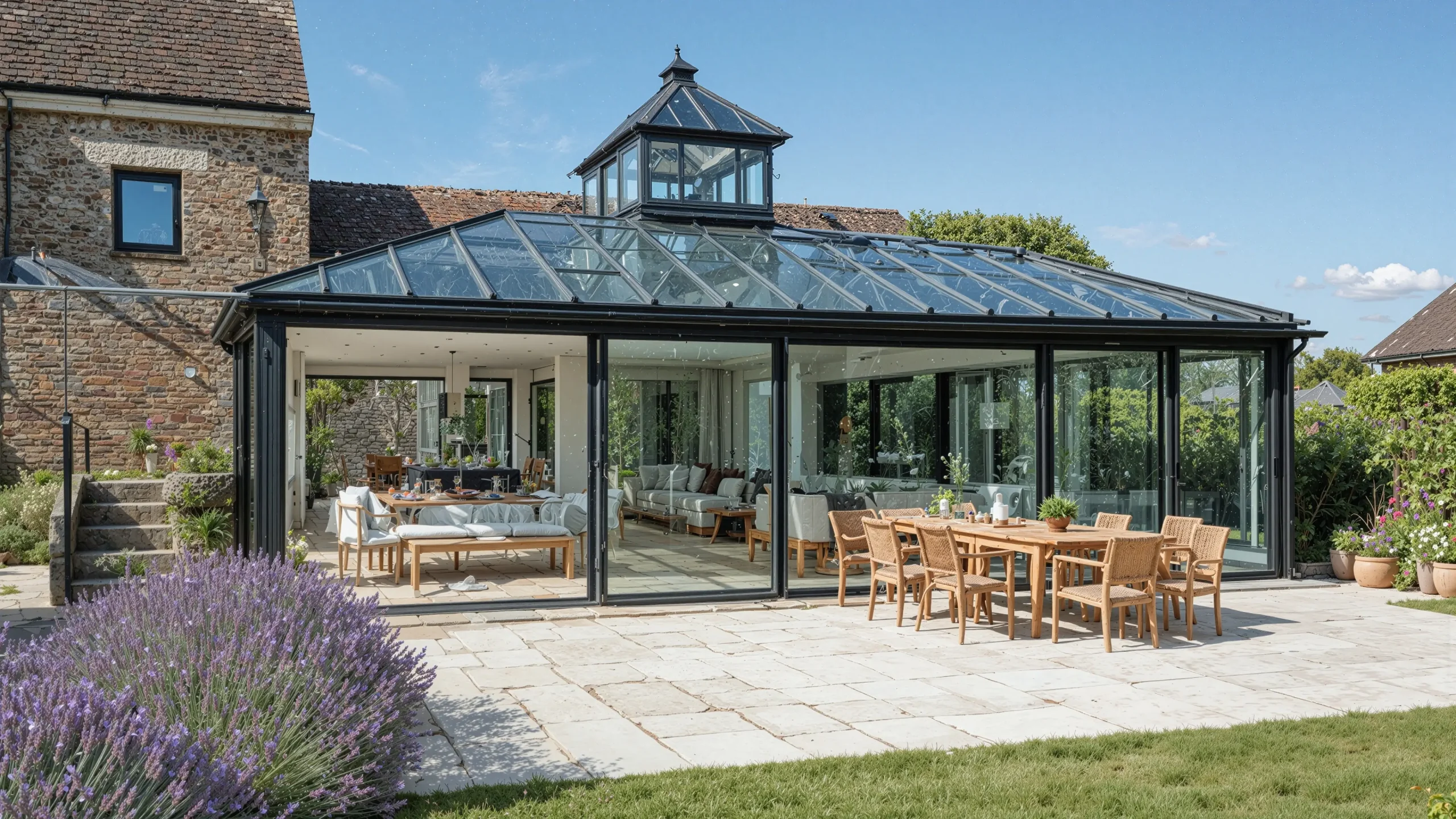
8.2 Biophilic ‘Garden Room’ Grid – Exposed oak posts frame full height glazing, matching pergola timber outside for seamless flow.
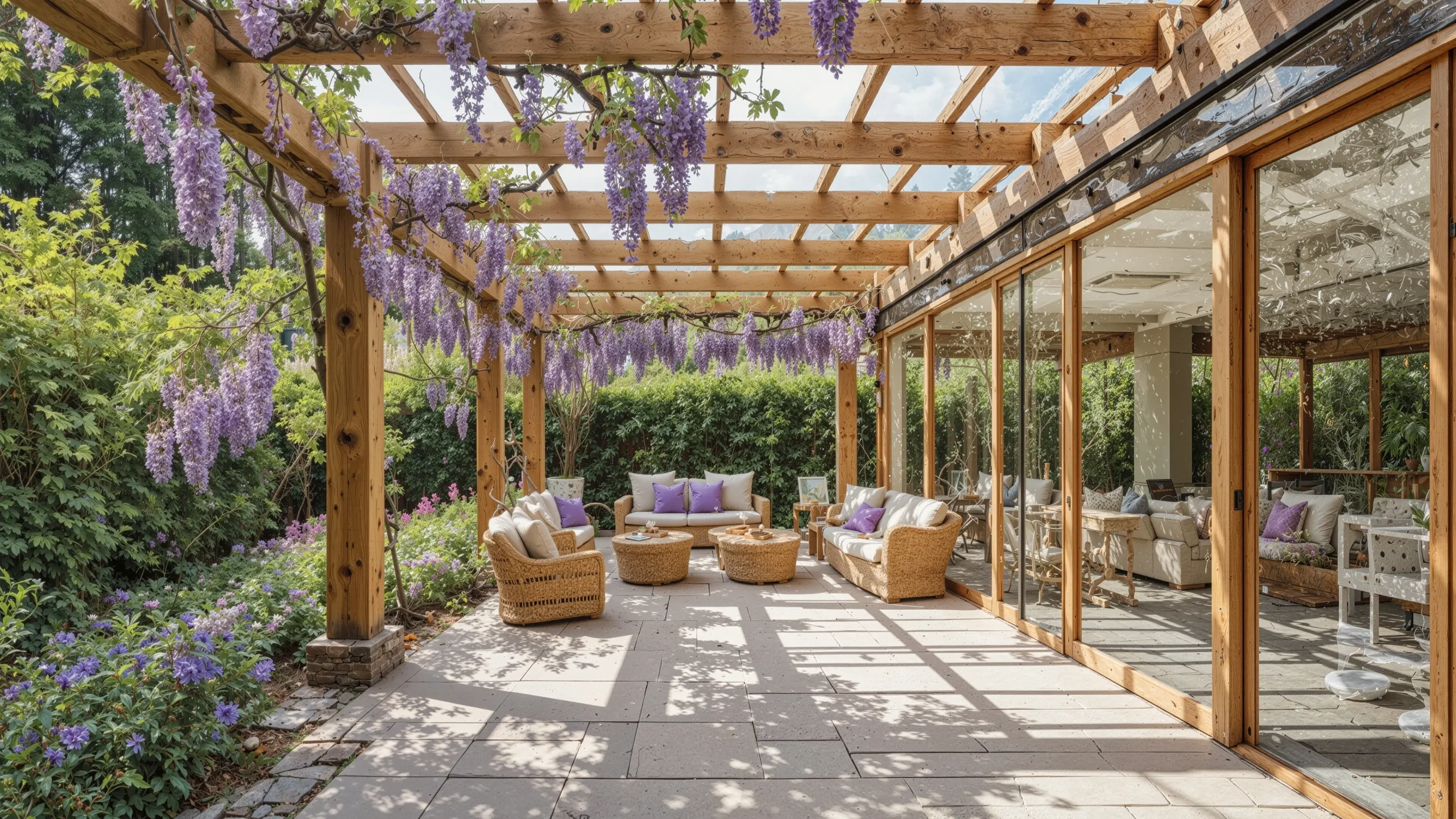
Take it home tip: Choose solar control glazing with a value ≤ 0.4; it costs a little more but saves on blinds and summer AC.
9.Porch Extension
Gavin Nicholson says: “First impressions linger—use tactile materials.”
Design Ideas
9.1 Charred Timber – Shou Sugi Ban cladding contrasts with the original brick, framing the entrance.
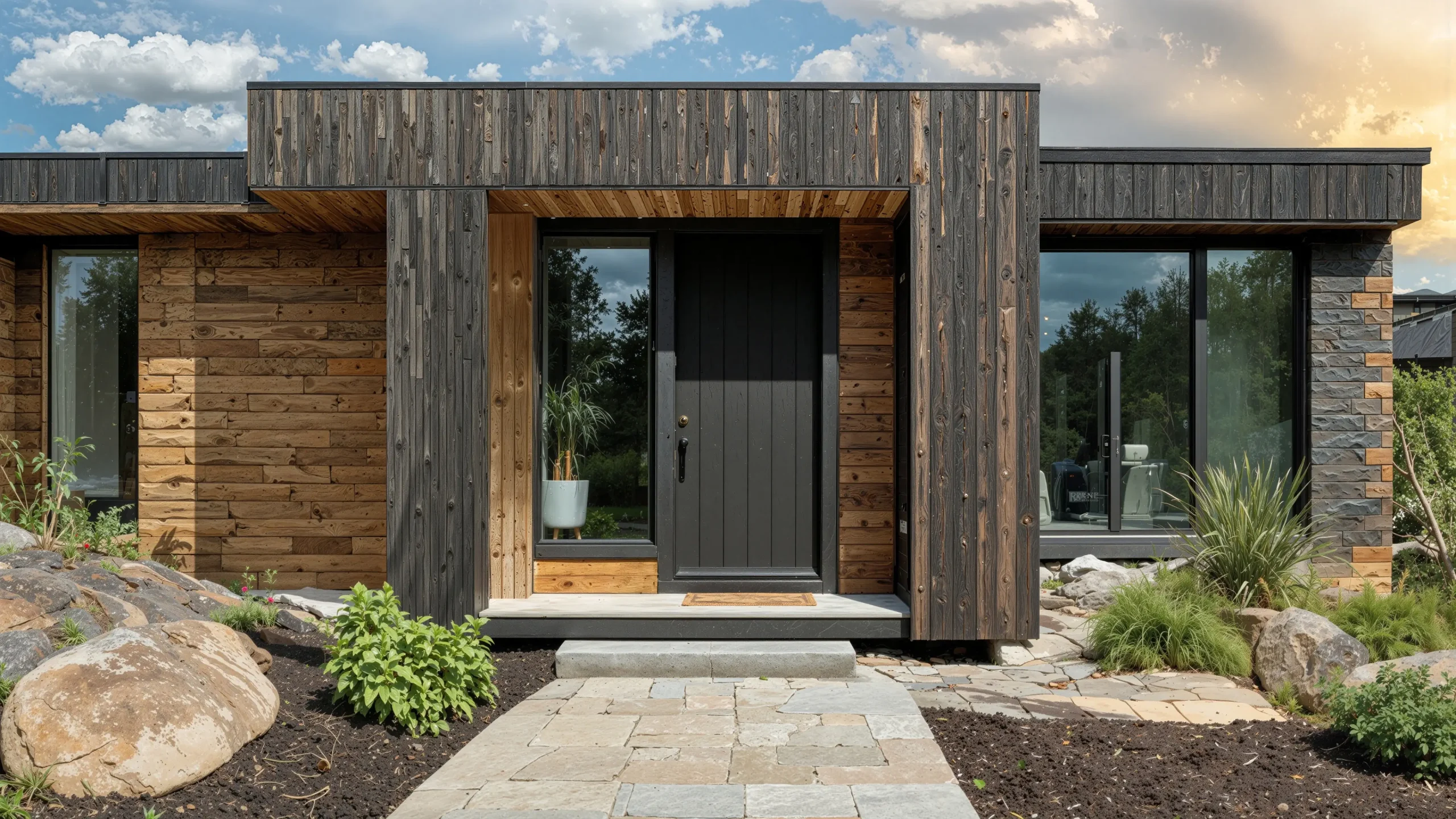
9.2 Curved Brick Archway – A soft arch reduces the visual bulk of a porch while echoing period details.
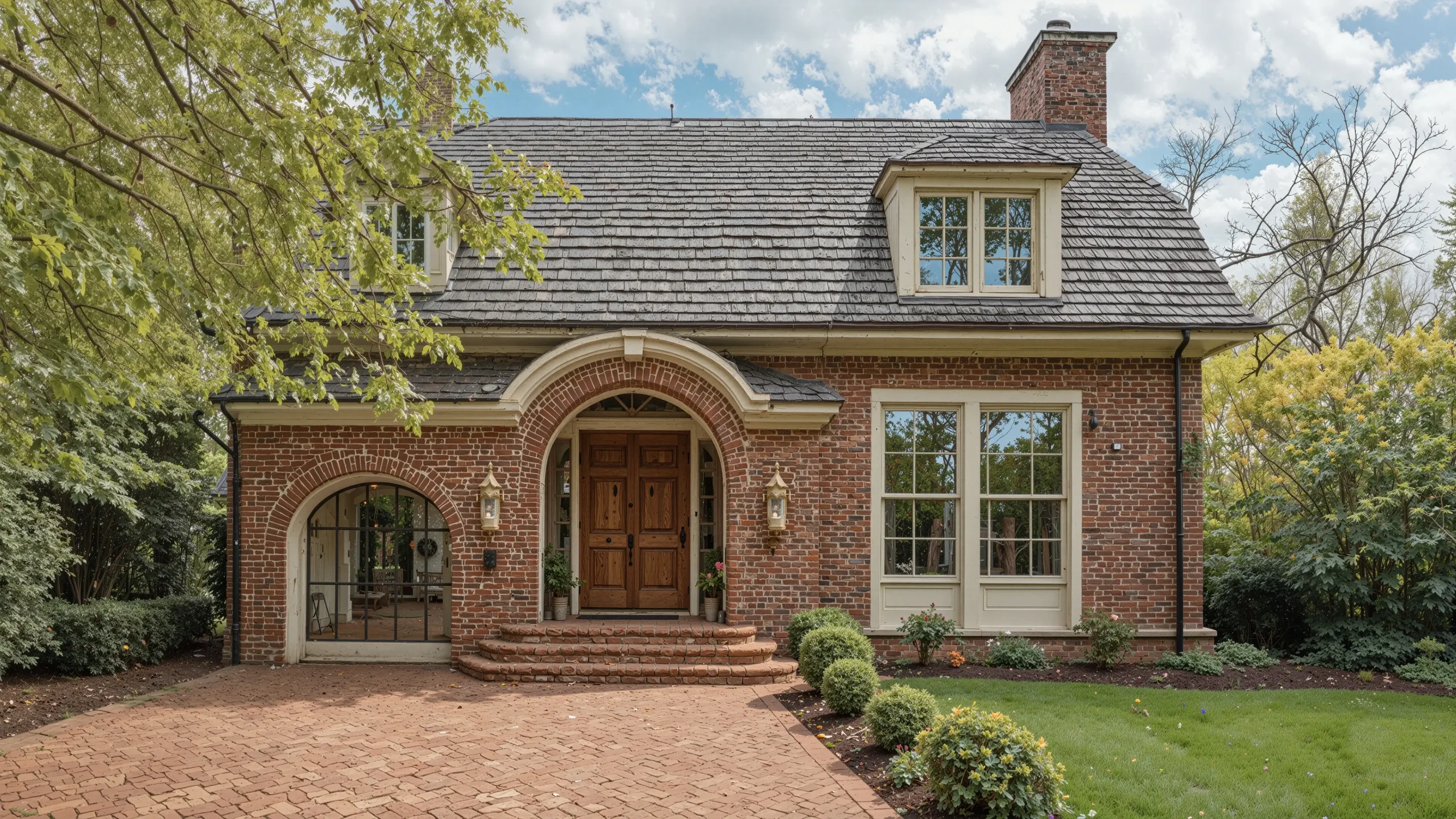
Planning pointer: If the footprint is under 3 m² and the height below the existing eaves, it may fall within PD — subject to meeting the other relevant criteria, noting that front elevations often face stricter rules.
10.Internal Courtyard / Lightwell Infill
Aaron Basi adds: “Infilling can sacrifice daylight—counter it with retractable glazing.”
Design Ideas
10.1 Retractable Skybox – Sliding glass roof panels roll away on summer days, turning the space into an open-air lounge.
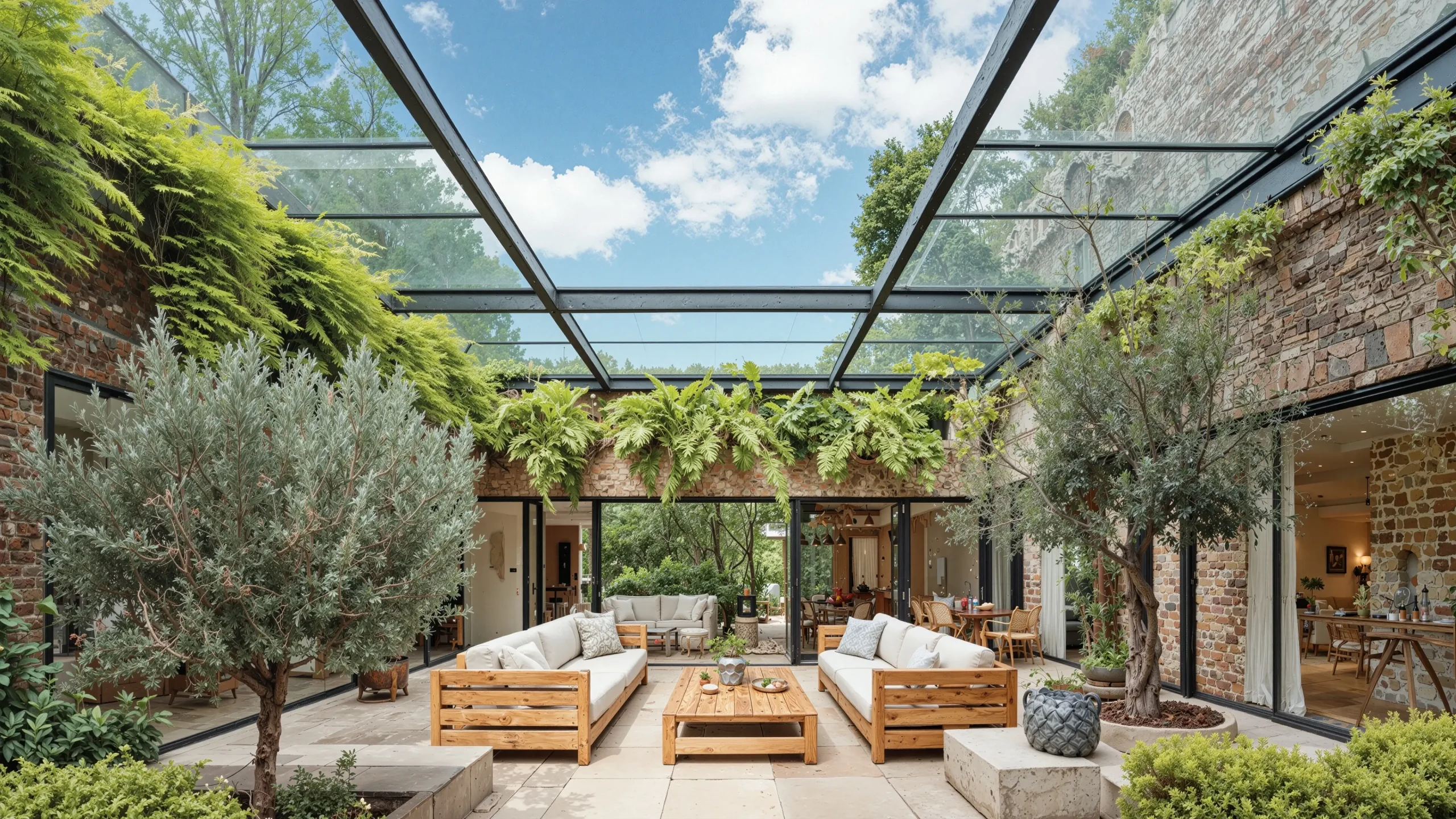
10.2 Suspended Glass Bridge – A clear walkway links bedrooms, leaving a double-height plant-filled atrium below.
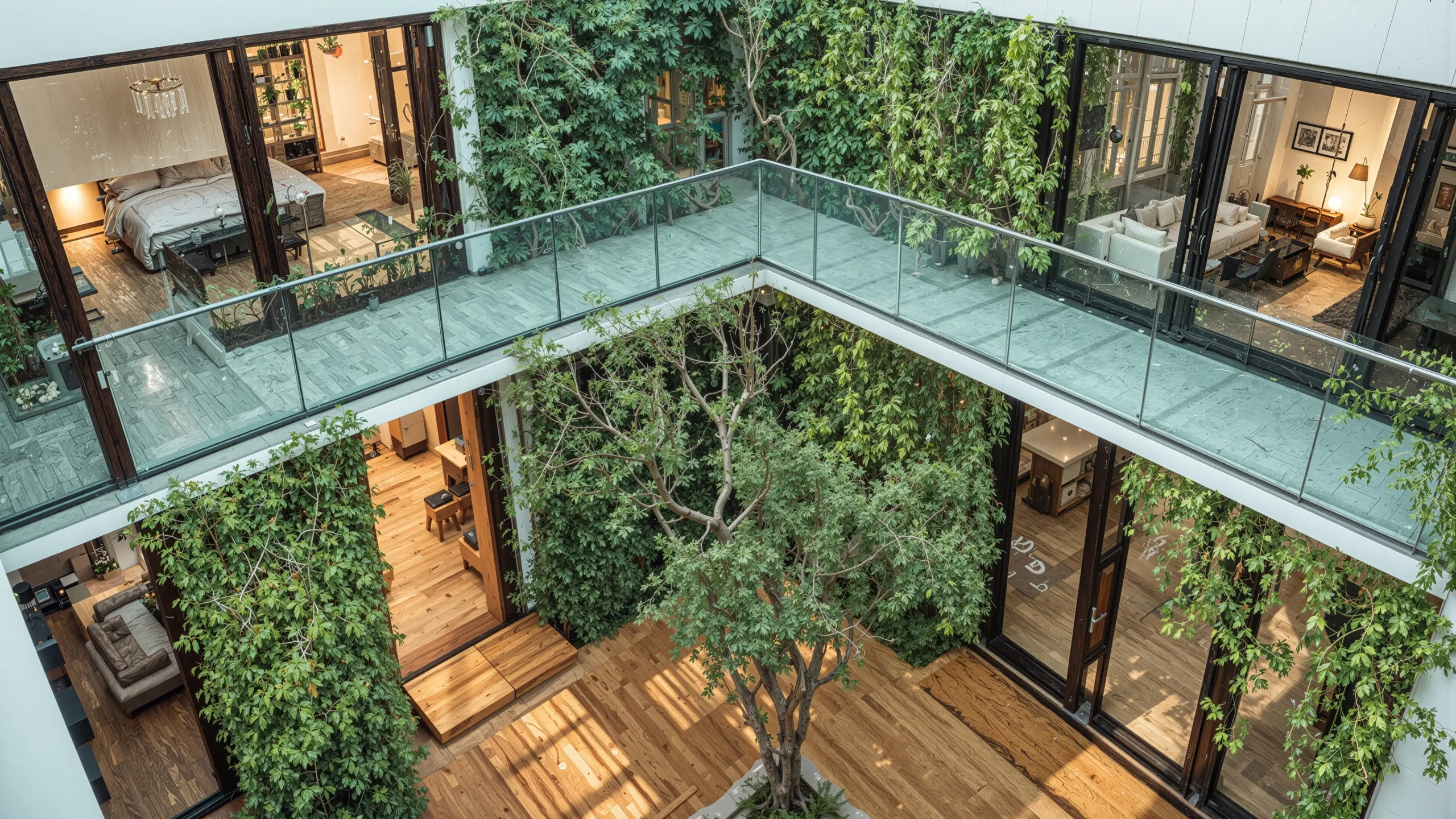
Take it home tip: Structural glass floors qualify as nonfragile when tested to CWCT TN67—vital for Building Control signoff.
Inspired by the latest extension design trends? Speak with Planning By Design’s chartered architects and town planners about bringing your own ideas to life.




