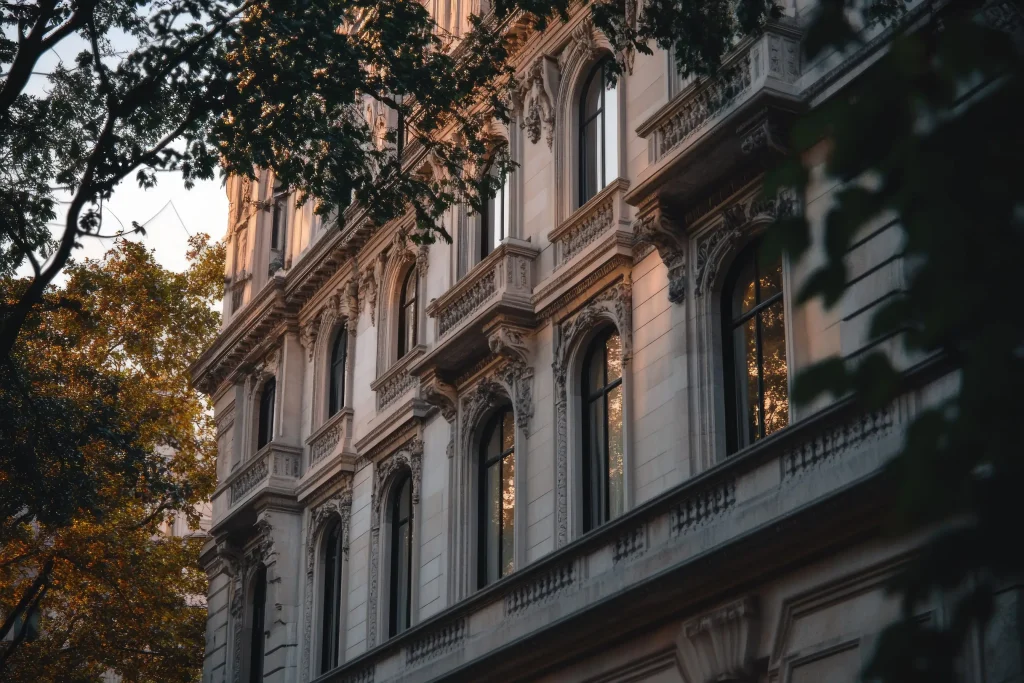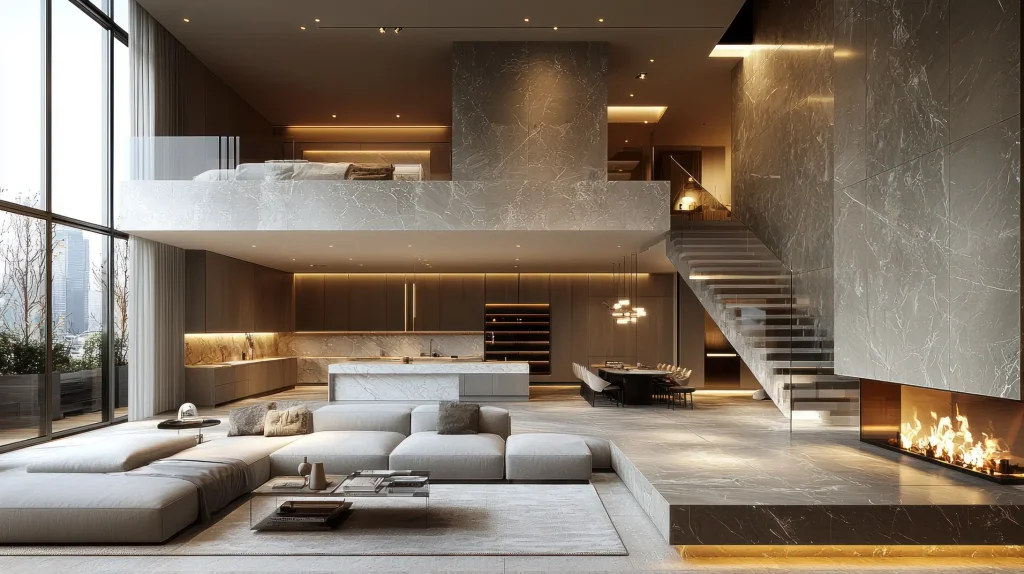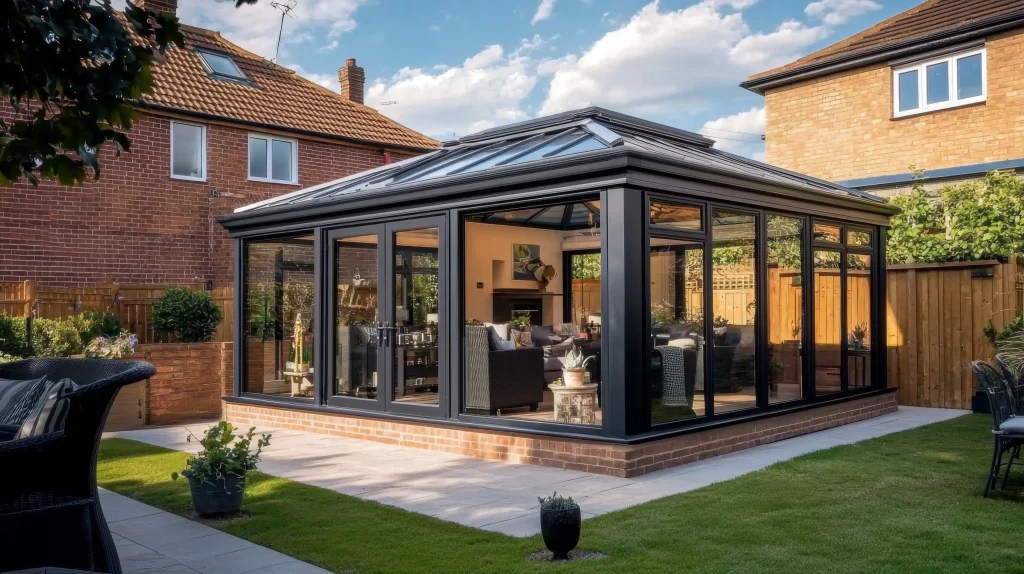
How to Find the Best Properties for Conversion to Flats in the UK?
Converting a property into flats is one of the ways to increase rental income, boost long-term property value, and contribute to the UK’s urgent need for affordable housing. For …
At Planning By Design, we passionately create sustainable interior spaces that reflect your style and enhance functionality. Our tailored services cater to individual needs, ensuring each project receives the utmost care. Collaborating with homeowners, businesses, and developers, we craft bespoke interiors for residential and commercial spaces. Whether it's a cozy renovation or a large-scale project, our team is dedicated to transforming your space into something exceptional.
At Planning By Design, our interior design services are crafted to transform spaces into beautiful, functional, and inspiring environments in London, UK or internationally. Whether you’re looking to redesign a single room or a complete property, our team of experienced interior designers brings your vision to life with creativity, precision, and a commitment to sustainable design principles. We specialise in delivering tailored interiors that not only look stunning but also enhance the way you live, work, or play.
We believe the best interiors come from close collaboration. From the initial consultation, we take the time to understand your personal style, needs, and aspirations, ensuring that the final design reflects your unique vision.
Every space is different, and so are our solutions. We create bespoke interiors for residential, commercial, and office spaces, focusing on maximising both aesthetics and usability.
We prioritise sustainability by selecting eco-friendly materials, energy-efficient solutions, and timeless designs that stand the test of time. Our goal is to deliver beautiful spaces that are as practical as they are responsible.
Recognised as 'Architecture Firm of the Year' for two consecutive years, Planning By Design combines architectural excellence with sophisticated interior design. Trust our award-winning team to elevate your space with creativity and precision.
Our team of chartered architects and interior designers is equipped to assist you with all your interior design needs, whether they are residential or commercial, small or large, affordable or luxurious—we have it all covered.
Efficient use of space is at the heart of great design. We optimise layouts to enhance flow, function, and aesthetics, ensuring your space works for your lifestyle or business needs.
From statement furniture pieces to finishes and materials, we source high-quality, durable, and beautiful elements that perfectly complement your style and budget.
Lighting can transform a space. Our team designs layered lighting plans that enhance mood, functionality, and visual appeal, incorporating natural light and innovative lighting solutions.
We help you select the perfect colour palette and decor elements to reflect your personality and elevate the space. From bold statements to neutral tones, every detail is curated with care.
We make interior design simple and stress-free, our architects are experts in interior design and will guide you every step of the way.
During this initial consultation, we take the time to understand your vision, requirements, and budget. Once we have a clear idea of what you hope to achieve through our interior design service we can provide you with an accurate quote. You can also obtain an instant online estimate via our cost calculator.
If you need some guidance or inspiration for your room design, our chartered architects and interior designers can provide a design consultation. Our approach focuses on optimising layouts to enhance flow, function, and aesthetics, ensuring your space aligns perfectly with your lifestyle or business needs.
Once you instruct us and we have your design brief, our architects will produce your interior design drawings as per your brief. Of course, if you want to make any changes we will take care of this until you approve the design.
Planning By Design boasts a talented interior design team, skilled in crafting bespoke, stylish, and functional interiors for a variety of spaces. We prioritise meeting client briefs while embracing each project's unique character. Whether it’s a sleek modern apartment in the city or a charming countryside retreat, our designers will bring your vision to life with creativity, precision, and a focus on your budget.
At Planning By Design, we offer transparent and competitive pricing for our interior design services, ensuring exceptional value for every project. Typically 30-50% more affordable than our competitors, we also provide a Price Match Guarantee, promising to beat any like-for-like quote.
For an instant estimate tailored to your needs, try our Free Online Cost Calculator today.
Contact us now for a free no obligation consultation to discuss your architectural design project.
Read our latest articles, tackling everything from planning permission and building regulations to home renovation advice.

Converting a property into flats is one of the ways to increase rental income, boost long-term property value, and contribute to the UK’s urgent need for affordable housing. For …

For many homeowners, investors, and developers, starting a building project in the UK can feel confusing. Two terms come up again and again: planning permission and building regulations. They sound similar, …

Key Highlights Neighbour objections are a normal part of planning applications, but not all of them influence the final decision. The planning authority only considers valid reasons, known as …
Our interior design services are tailored to your project, so costs vary depending on the scope, size, and level of customisation. Contact us for a detailed quote. At Planning By Design, we have established standard fixed prices for the most common projects regardless of where the property is located. As we are typically 30-50% cheaper than our competitors we also offer a Price March Guarantee and will beat any like-for-like quote. To get an instant estimate for your project, try our Free Online Cost Calculator.
Key elements included in 2D architect drawings are the layout of the design, room names, and wall thickness. These elements provide crucial information about the spatial arrangement, functionality, and structural aspects of the design.
Yes! We can create detailed 3D render visualisations, so you can see exactly how it will look and approve the design with 100% satisfaction.
Simply contact us to book an initial consultation. We’ll discuss your needs, vision, and project goals to get started.
This depends on the scale and complexity of the design but in most cases we aim to have the drawings sent for your review and approval within 7 days.
A site visit can be arranged if required however, thanks to the wonders of modern technology and our innovative design process a site visit is often not required these days.