MENU
Categories
Category:
Pro Tips
How to Find the Best Properties for Conversion to Flats in the UK?
Converting a property into flats is one of the ways to increase rental income, boost long-term property value, and contribute to the UK’s urgent need for affordable housing. For property owners and developers, the opportunity is clear: splitting a building into multiple smaller units can often generate higher yields than letting it as a single dwelling. It can also make better use of space, reduce environmental impact compared to demolitions and new builds, and offer flexibility for different tenant types.
But not every property is suitable for conversion, and diving into the process without careful planning can quickly turn a promising investment into a financial drain. Choosing the right building is only half the challenge; the other half lies in understanding the complex planning permission rules and ensuring that building regulations are fully met.
At Planning By Design, we have helped hundreds of clients identify the right properties through our detailed planning appraisals, guiding them from concept through to compliant, high-quality conversions.
Drawing on the insight of our Head of Planning, Aaron Basi, a Chartered Town Planner, this blog explains how to spot the best opportunities and navigate the planning constraints that can stand in the way of a successful conversion.
Location and Local Planning Policy
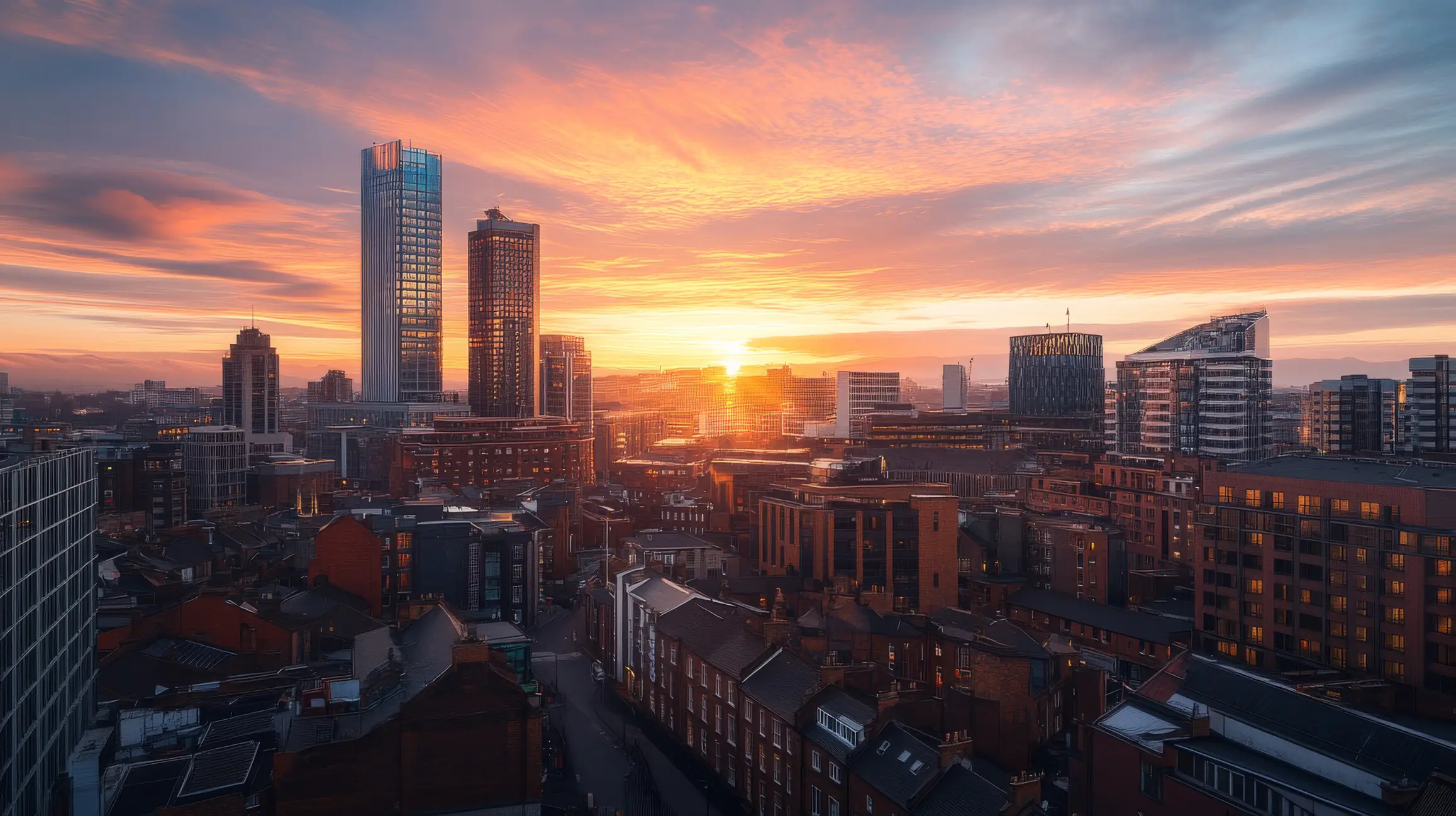
As Aaron Basi notes: “Properties in high-demand rental areas can be attractive, but councils often restrict conversions to manage housing mix. It is essential to check planning policy at the outset, before committing to purchase.”
The Right Type of Building
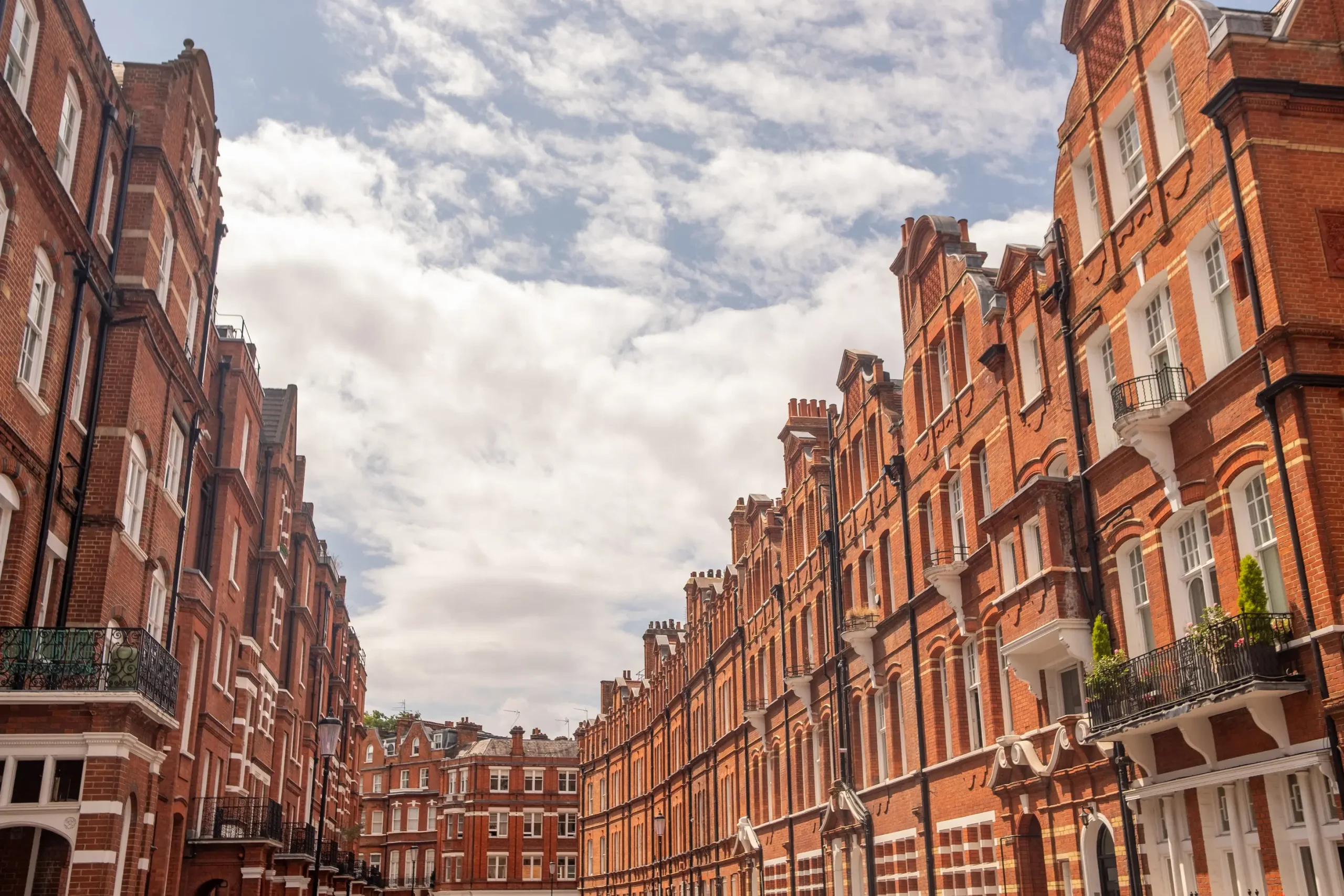
Some properties lend themselves naturally to flat conversion. Large Victorian and Edwardian houses are particularly popular because of their generous proportions, high ceilings, and wide staircases. Detached houses and corner plots often provide more flexibility for creating separate entrances and ensuring fire safety. Former commercial buildings—such as offices, banks, or shops—can also be excellent candidates, especially as Class MA of the General Permitted Development Order allows certain commercial-to-residential conversions without the need for a full planning application. By contrast, very small terraced houses can struggle to meet minimum space standards, while listed buildings and those in conservation areas often face heavy restrictions. Identifying structural condition early is also vital; properties with major cracks, subsidence, or roof issues can quickly turn into money pits.
Layout, Space, and Standards
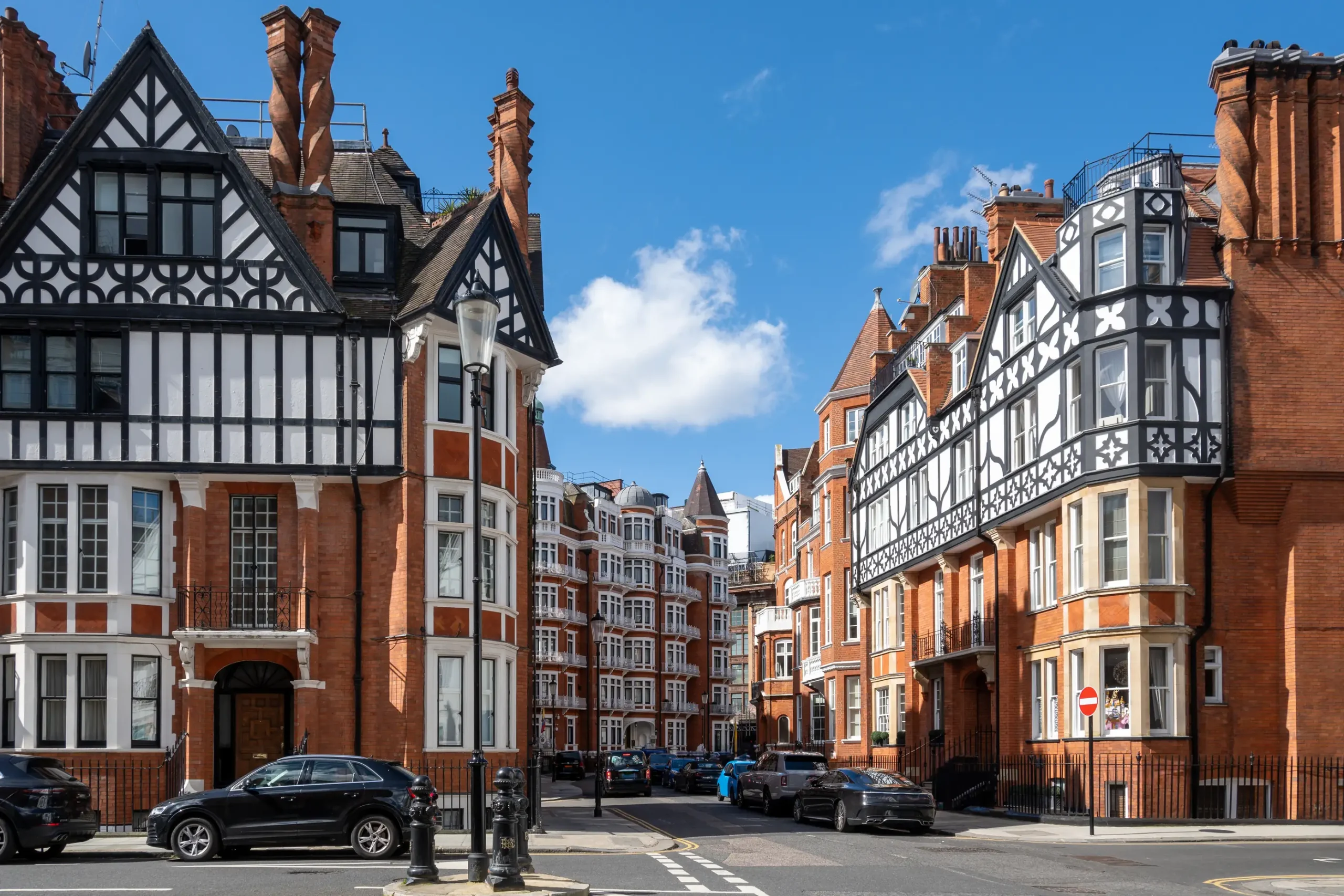
Multiple access points, wide staircases, and logical internal layouts can save a lot of design headaches. Detached and corner plots often provide more flexibility to create independent entrances, which are highly desirable for compliance and tenant experience alike.
Navigating Planning Permission

Understanding whether a property can legally be converted is one of the biggest hurdles for investors. Some conversions may qualify under permitted development rights, but others will require full planning permission, especially where external alterations, additional parking, or changes to amenity space are involved. Even when permitted development is available, prior approval is usually required, covering issues such as transport impacts, flooding risks, and the quality of accommodation created.
For example, converting a high-street shop into flats may be straightforward under Class MA permitted development, but if that shop is in a conservation area or subject to an Article 4 Direction, the permitted development rights may not apply. Thorough research and professional advice before purchase are therefore essential.
Meeting Building Regulations
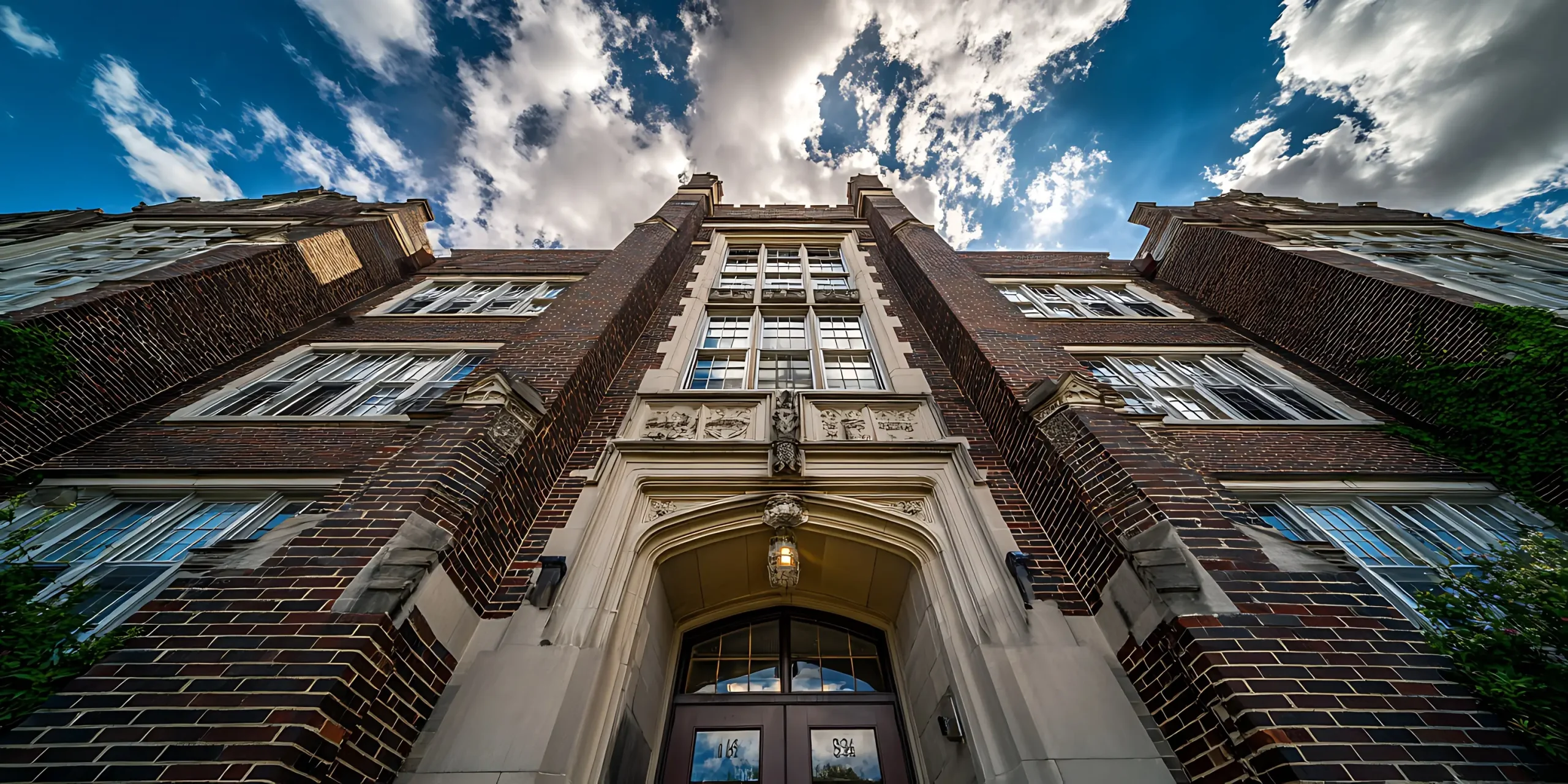
Overlooking these requirements at the design stage can lead to major problems later. As Aaron Basi warns: “It’s not uncommon to see conversions that looked viable on paper but fail building regulations checks. That’s why detailed design input at the beginning is so important.”
Financial Viability
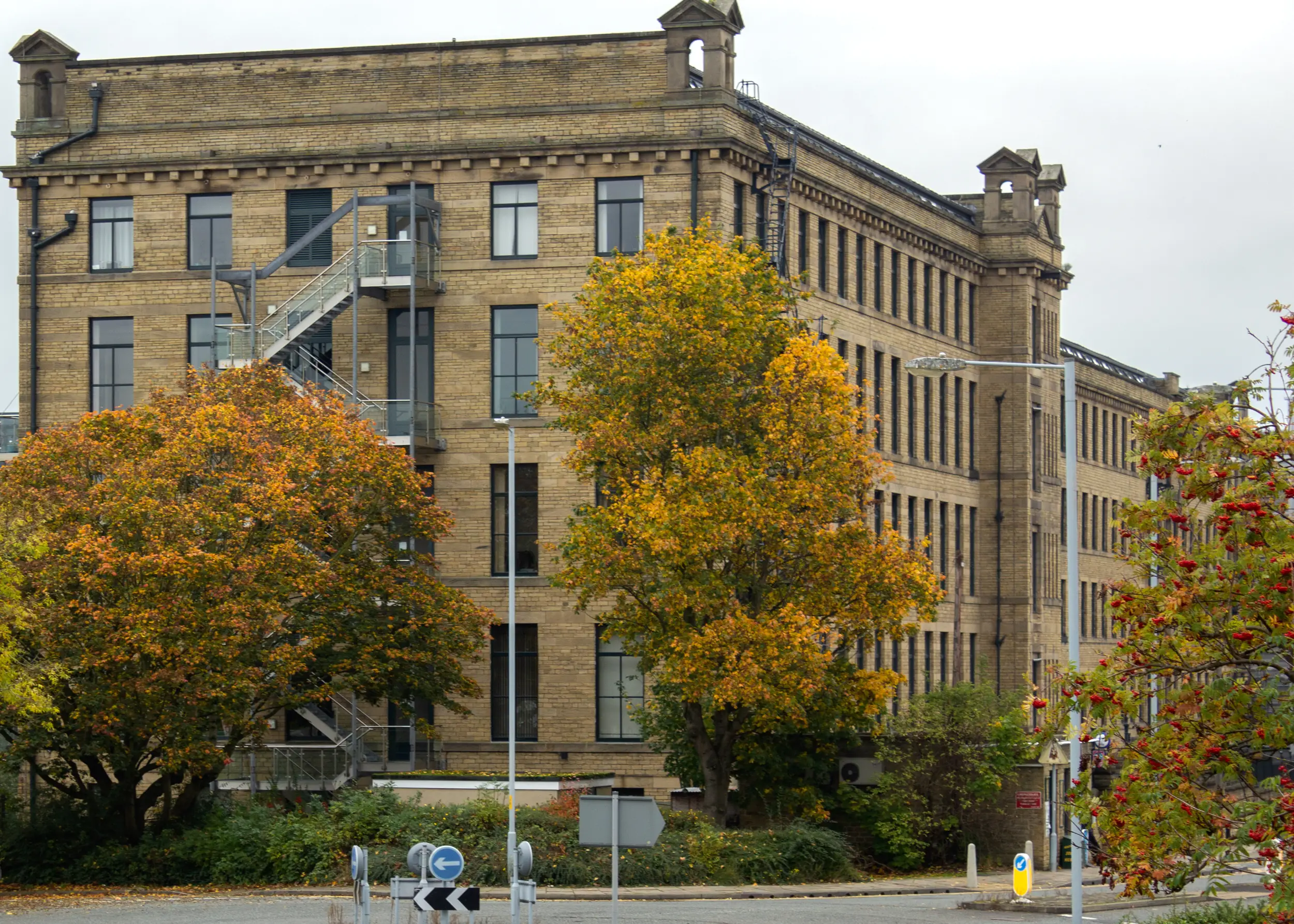
Even the best-located, structurally sound property may not be worth converting if the numbers don’t stack up. Investors should calculate purchase price, conversion costs, and professional fees, and then add potential Section 106 contributions or Community Infrastructure Levy charges. These costs must be weighed against expected rental yields or resale values.
A sensible rule of thumb is to ensure that the gross development value exceeds total costs by at least 20 to 25 per cent. Anything less may leave little room for profit, especially if unexpected costs arise during construction.
Planning Constraints to Be Aware Of
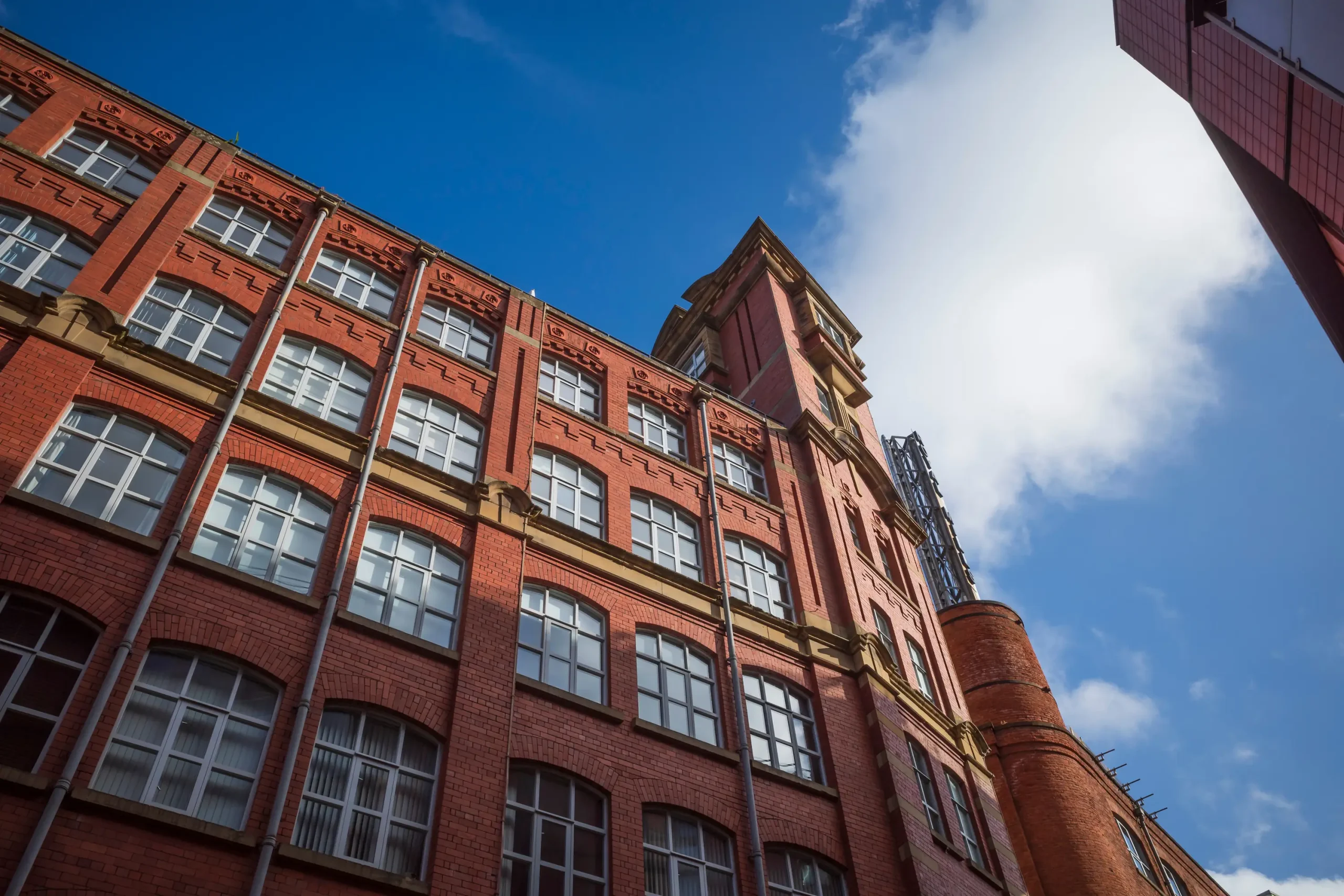
Why Professional Support Matters
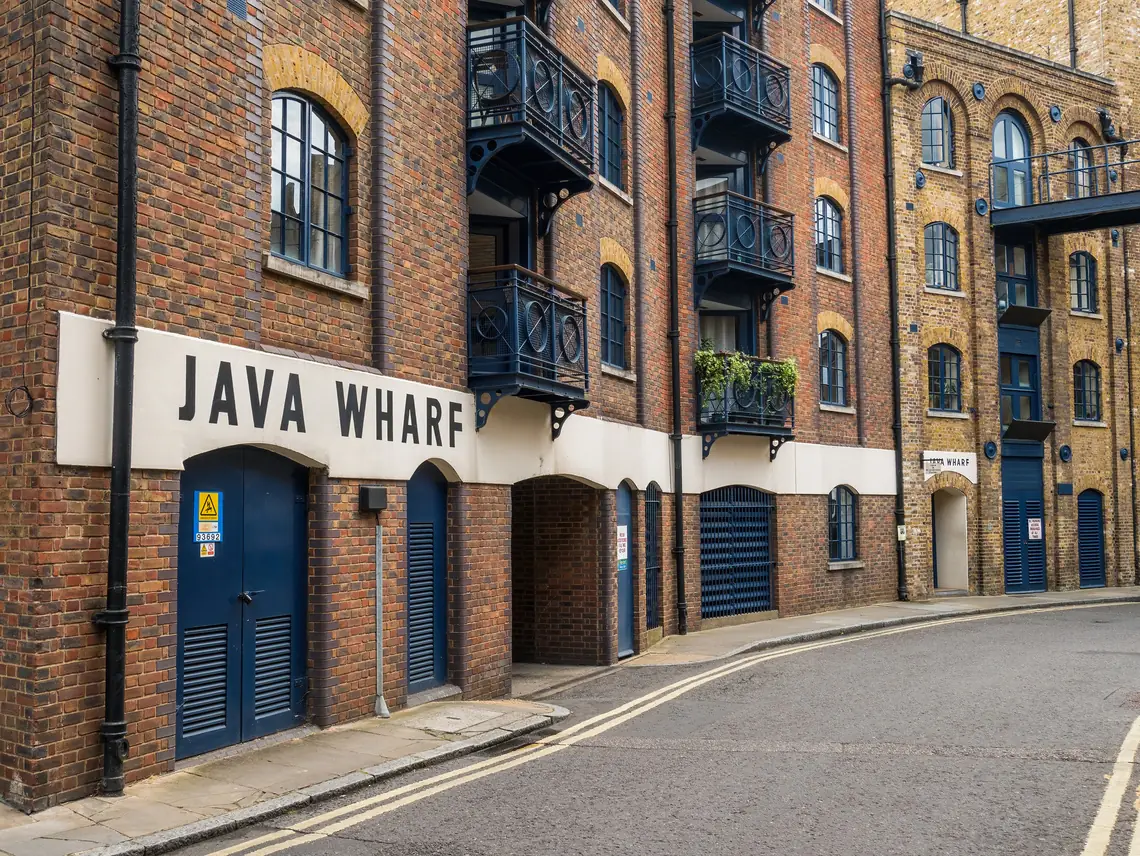
Conclusion
The best properties for flat conversion are those that combine the right location, sufficient space and layout, planning potential, and financial viability. But spotting them is only the beginning. Securing planning permission, meeting building regulations, and delivering a compliant and profitable project requires professional expertise.
Contact Planning By Design today a free no no-obligation consultation. At Planning By Design, our award-winning team combines planning expertise with architectural design, guiding projects from initial appraisal through to building regulations and construction packs with a clear focus on compliance and quality.




