MENU
Categories
Category:
Uncategorized
Home Extensions Gone Wrong: Why House‑Extension Applications Get Refused and How to Avoid It
14/11/2025 by Aaron Basi
When a house‑extension application is refused, it is rarely because a design is “ugly” and almost always because it conflicts with policy or evidence. In England, decisions turn on the development plan and national policy, and case officers must weigh material planning considerations such as design and character, neighbour amenity (privacy, daylight/sunlight, outlook), highways, flood risk, trees and ecology, and the impact on heritage assets. Concerns like loss of a view or potential changes in property value, on the other hand, are not material and cannot lawfully carry weight, something that often surprises applicants.
The common trap: assuming you’re under Permitted Development when you’re not

Many refusals begin with the wrong starting point. Permitted development (PD) rights allow some houses to extend without full planning permission if strict limits are met, but those rights do not apply to flats or maisonettes, and some areas have Article 4 Directions that remove PD for specific types of work. If PD does not apply, you need permission. The safest way to avoid an expensive misstep is to confirm PD status early and, if you intend to rely on PD, consider applying for a Lawful Development Certificate to lock in certainty before you spend on design and construction.
A second, related misunderstanding concerns the “larger home extension” route. This is a specific prior‑approval process for single‑storey rear extensions that project beyond the rear wall of the original house by over four and up to eight metres for detached houses, and over three and up to six metres for other houses, subject to neighbour consultation. Critically, the local planning authority (LPA) runs a 21‑day neighbour consultation and must then determine the application within 42 days. You must notify the LPA before you start work; retrospective prior approval is not possible. If the LPA does not notify its decision within 42 days, the development may proceed (subject to the other PD limits and conditions).
Pro tip: ”If you’re near a PD threshold or you’re on Article 2(3) land such as a conservation area, national park or World Heritage Site, treat PD cautiously and document everything. The Planning Portal’s prior‑approval guidance is explicit about the thresholds, the 21/42‑day timings and the fact that you cannot make the process retrospective.” –Aaron Basi , Chartered Town Planner, Head of Town Planning, Planning by Design.
Prefer to sense‑check the route before you spend on drawings?
Our pre‑planning advice gives you a frank, feasibility‑first view of whether PD, prior approval or full planning is appropriate, and whether a Lawful Development Certificate is worth pursuing, so you commit budget with confidence.
Design, scale and the character of the area
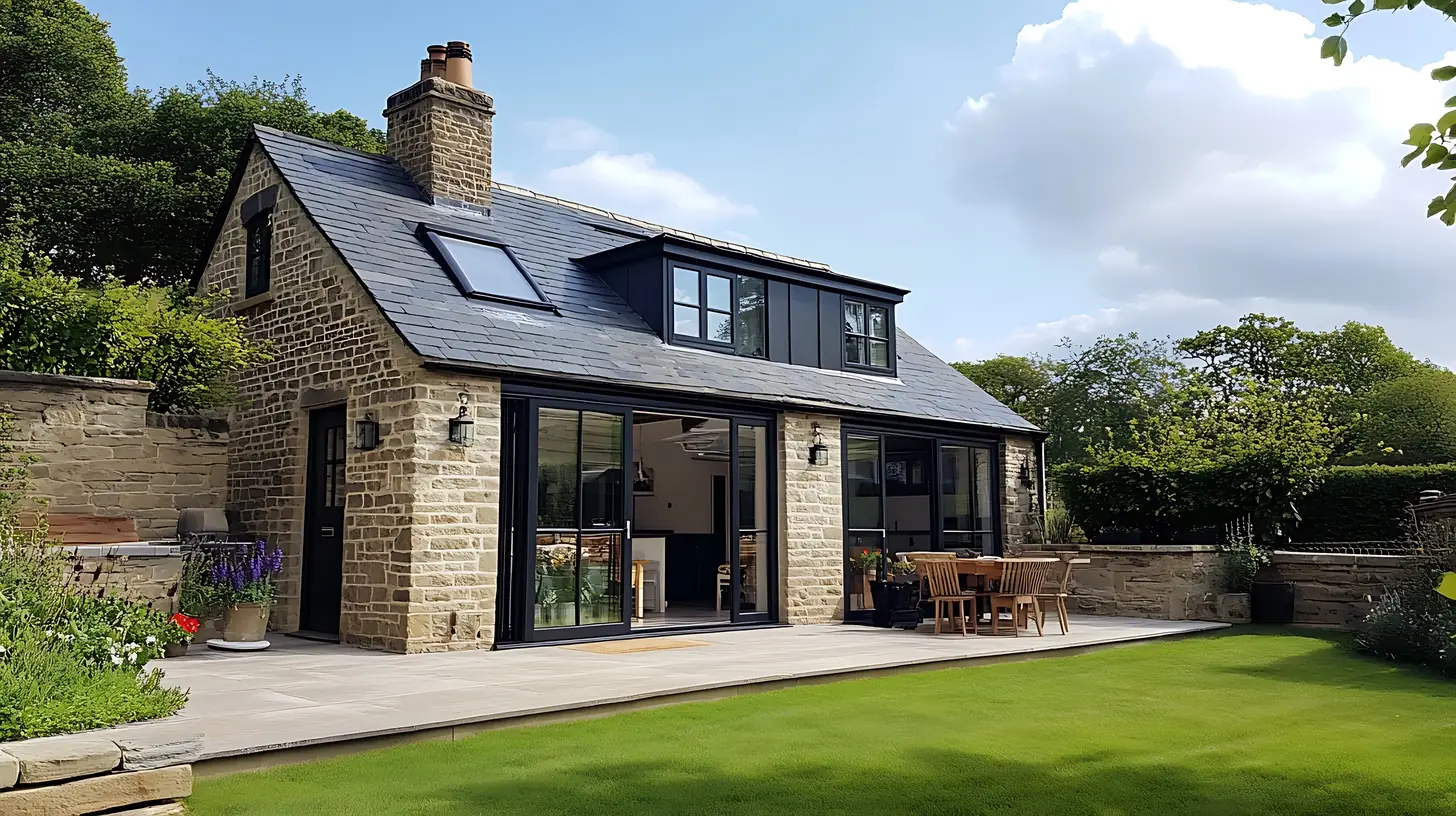
Even small additions can jar if they overwhelm a host dwelling or the street scene. Local plans and design guides expect extensions to be subordinate to the original building and sympathetic in form, materials and detailing. The National Planning Policy Framework (NPPF) revised on 12 December 2024 and corrected on 7 February 2025 underpins that judgement, but the granular tests sit in your council’s policies and SPDs. The right professional input at concept stage will align massing, roof form and materials with the local design code so that your scheme feels inevitable rather than intrusive.
Neighbour amenity: privacy, daylight/sunlight and the 45‑degree/25‑degree checks
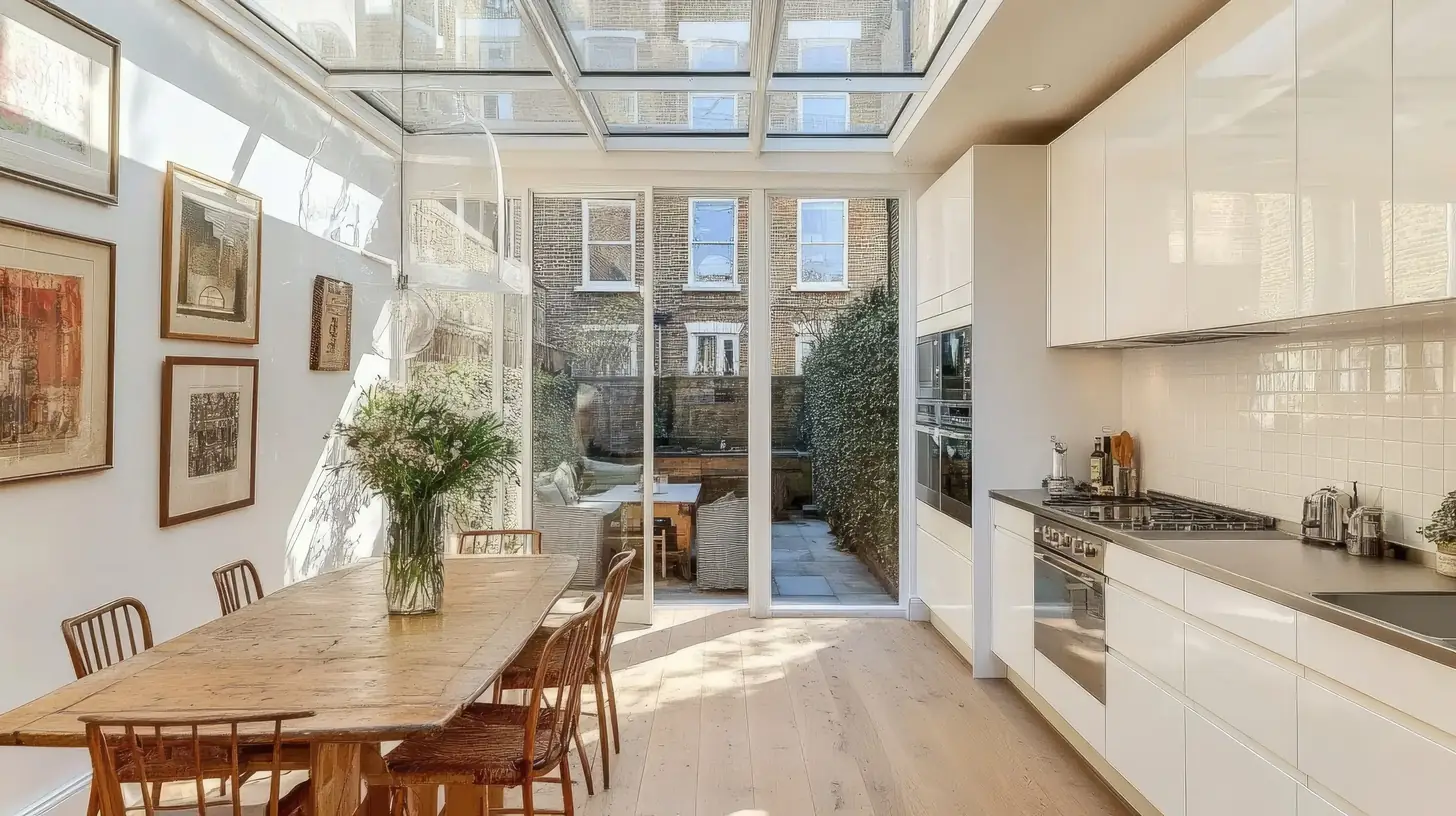
Amenity is the second big reason applications fall over. Case officers consider overlooking and loss of privacy, loss of light and overshadowing, and whether the extension would feel overbearing. Most LPAs anchor these judgements in two places: (1) local SPDs that include simple rules‑of‑thumb such as the 45‑degree or 25‑degree checks from neighbouring windows, and (2) technical daylight/sunlight assessments following the BRE 209 (2022) guidance, which is advisory rather than a hard rule but widely referenced. Because SPDs differ, what “passes” in one borough might fail in another, so checking the local guide matters.
Pro tip: ” A proportionate Daylight, Sunlight and Overshadowing Review, supported by clear diagrams, can pre‑empt most amenity concerns and provide the case officer with a robust evidential basis for approval.” – Aaron Basi , Chartered Town Planner, Head of Town Planning, Planning by Design.
We can deliver this review as part of a planning appraisal, with simple diagrams that mirror the tests officers use, so you can resolve risks before you submit.One point that often causes confusion is rights to light. These are private legal easements, not a planning test. Even if the council grants permission, a neighbour with a rights‑to‑light claim may still be able to take action. Treat planning permission and rights to light as parallel risk tracks and seek specialist advice where needed.
Heritage: listed buildings and conservation areas
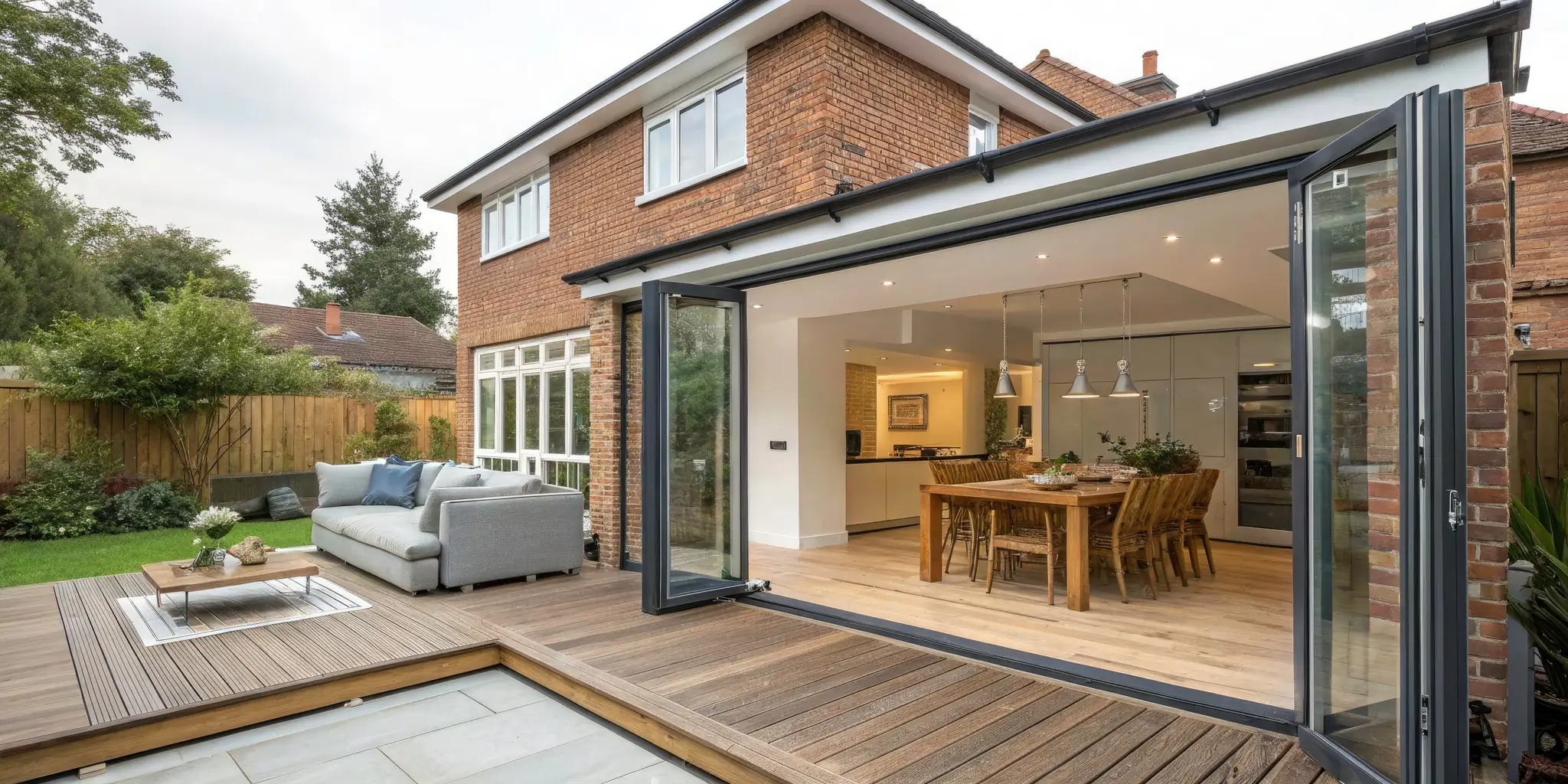
If your property is listed, you may need Listed Building Consent (LBC) as well as (or instead of) planning permission. Carrying out works that need LBC without consent is a criminal offence, and councils can require unauthorised work to be reversed. In conservation areas, design expectations are higher and PD rights may be restricted (often through Article 4 Directions). A concise heritage statement that explains significance, justifies the design, and details materials is what unlocks approvals.
Pro tip: ”Where original features are still present, match like‑for‑like (bonding, brick type, mortar colour, fenestration proportions). Where they are not, a clearly contemporary but modest addition can often be easier to justify than a pastiche”. – Aaron Basi , Chartered Town Planner, Head of Town Planning, Planning by Design.
Green Belt: “disproportionate additions” to the original building

Extensions in the Green Belt are only appropriate where they do not amount to disproportionate additions over and above the size of the original building. There is no national percentage in the NPPF; LPAs set their own approach (some use indicative floorspace thresholds in local policy), and inspectors consider the physical effect on openness as well as arithmetic. Establishing the correct “original” baseline, auditing floorspace/volume, and then designing for proportionality are essential steps. The NPPF and updated practice guidance confirm the principle and the weight to Green Belt harm.
Pro tip: ”Where previous outbuildings inflate the perception of bulk, a strategy that removes low‑value structures alongside a modest extension can improve the balance of planning judgement.”-Aaron Basi , Chartered Town Planner, Head of Town Planning, Planning by Design.
Trees, ecology and flood risk: small projects, big duties
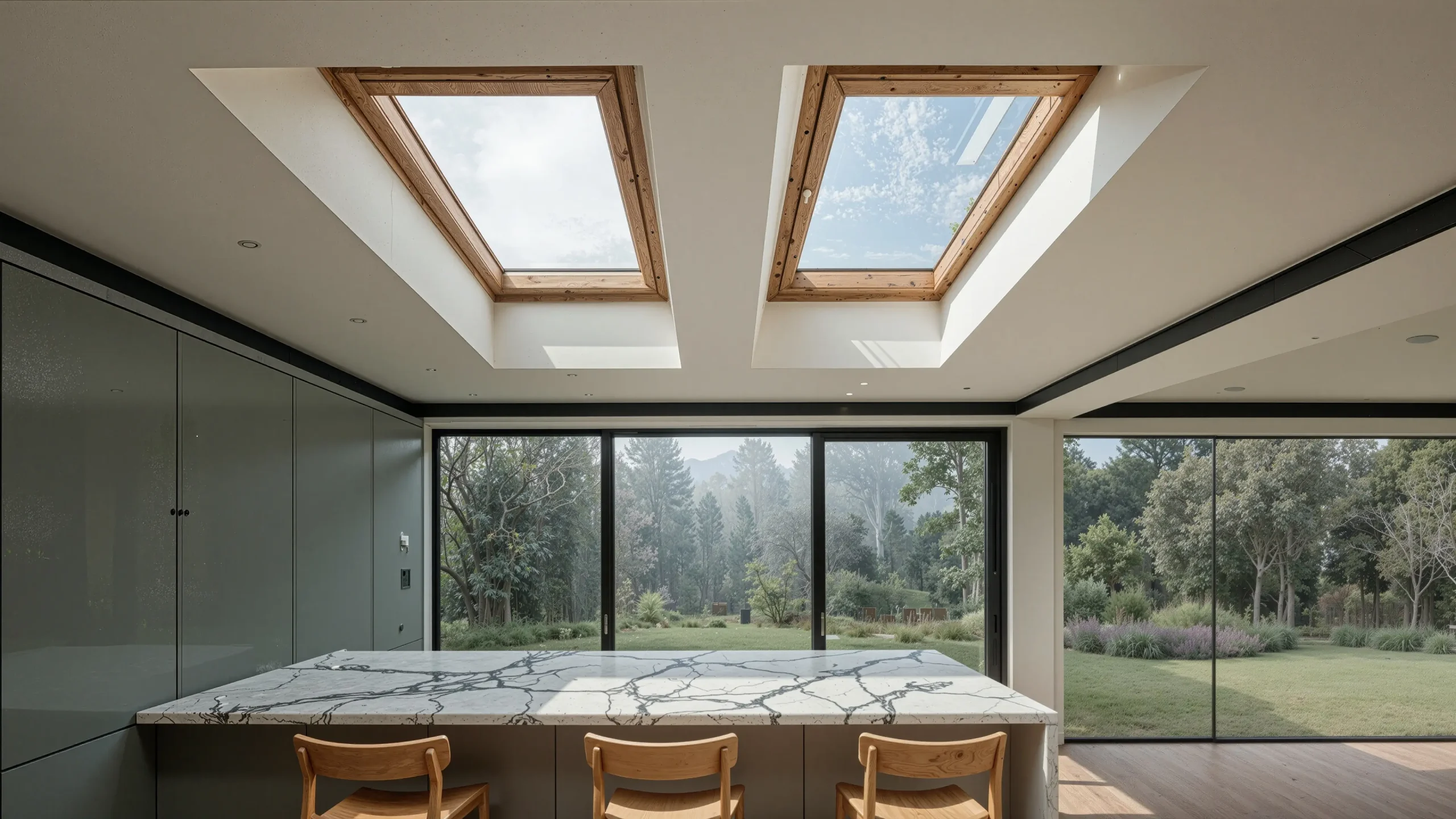
Two things commonly stall otherwise sensible extensions: protected species and protected trees. Natural England’s standing advice on bats explains when an LPA should require a bat survey; roof, loft and eaves works are frequent triggers. If surveys are missing where they should be provided, a refusal for insufficient information is likely. Meanwhile, works affecting a tree protected by a Tree Preservation Order (TPO), or any tree in a conservation area, may need consent or prior notice. Do not fell, lop or prune protected trees without checking the rules and applying where required.
Flood risk is the other sleeper issue. In certain Flood Zones and site scenarios you must submit a proportionate Flood Risk Assessment (FRA) with the application. The Environment Agency’s standing advice sets out when an FRA is required and what it should contain; if you omit a satisfactory FRA where one is needed, refusal is a real possibility.
Biodiversity Net Gain (BNG): when it applies and when it doesn’t
BNG (typically 10% net gain) now applies to most permissions in England, but householder applications are exempt. There’s also a de minimis exemption for developments that do not affect priority habitat and impact less than 25 m² of habitat or 5 m of linear habitat (for example, hedgerow). Even when exempt, many LPAs encourage simple enhancements, such as bird or bat boxes and native planting, as part of good design.
BNG (typically 10% net gain) now applies to most permissions in England, but householder applications are exempt. There’s also a de minimis exemption for developments that do not affect priority habitat and impact less than 25 m² of habitat or 5 m of linear habitat (for example, hedgerow). Even when exempt, many LPAs encourage simple enhancements, such as bird or bat boxes and native planting, as part of good design.
Validation and “paperwork” refusals
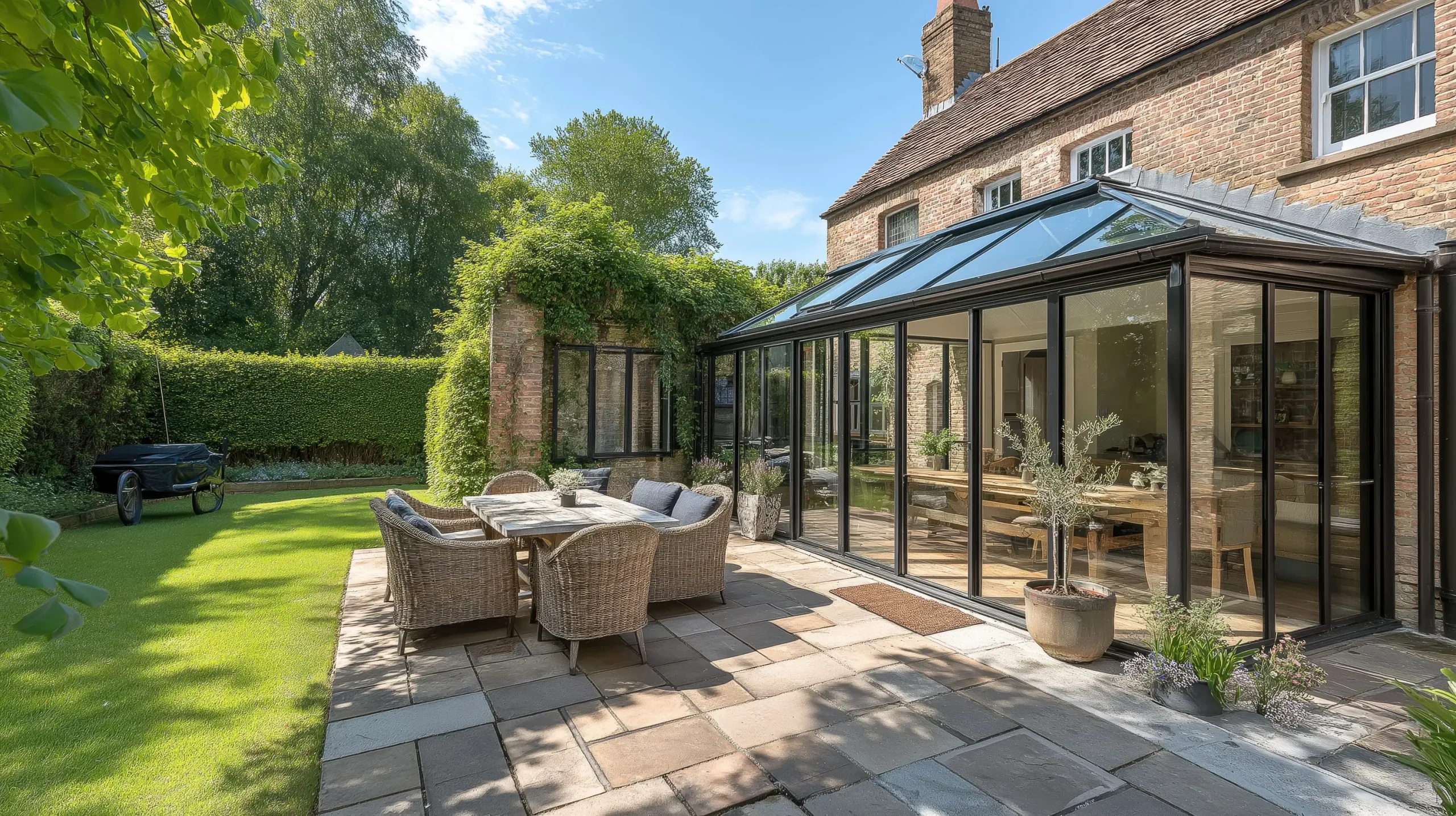
Every week, good designs stumble on validation: the wrong fee, missing certificates or non‑compliant plans. Your location plan must be at a recognised scale (commonly 1:1250), show north, and edge the application site with a red line; any other land in your ownership close to the site is normally edged blue. Government guidance and the Planning Portal’s mapping pages set out these requirements clearly, and many councils add their own validation checklists. Submissions that lack key information can be invalidated or refused for insufficient information, prior‑approval guidance even spells this out.
Pro tip: ”Draw the red line to include everything you need to build and use the extension, access, parking, services, landscape and make sure all scaled drawings agree with each other. As part ofPre‑Planning Advice, we can produce a tailored validation checklist for your LPA covering drawings, certificates and proportionate surveys, so your application is accepted the first time it’s submitted.” –Aaron Basi , Chartered Town Planner, Head of Town Planning, Planning by Design.
What counts and doesn’t in objections
Objections about privacy, overshadowing/daylight, parking or highway safety, and heritage impact are capable of being material. Objections about loss of view or property value are not. When you pre‑empt the former with evidence and clear design responses, you make it easier for case officers and committees to support your scheme and you avoid being derailed by the noise.
If you’ve been refused

A refusal is not the end. For householder proposals, you generally have 12 weeks from the decision date for the Planning Inspectorate to receive your appeal; miss this and the right of appeal is lost. An alternative is to revise and resubmit quickly, addressing each refusal reason with targeted evidence (for example, a daylight/sunlight addendum, a heritage note, or a small design change). An experienced planner will tell you, candidly, which route is quickest and most cost‑effective in your circumstances.
From feasibility to decision: our process

This is where a professional, chartered planning team pays for itself. At Planning by Design, our first step is a constraints scan: PD check, Article 4 review, heritage, trees, ecology and flood risk. We then align the design to local policy and back it with proportionate evidence daylight/sunlight and overshadowing notes in line with BRE 209, 45°/25° checks where your local SPD uses them, succinct heritage justifications, Green Belt proportionality audits, and (where needed) ecology and FRA inputs. We compile a validation‑ready submission with the right plans, red/blue lines, scales, forms and fees so your application is accepted first time. If the larger home extension prior‑approval route is best, we manage neighbour notification timings and the 42‑day determination clock; if you’re refused, we set out a clear appeal or resubmission strategy within the 12‑week window. If you want clarity up‑front, ask about our planning appraisal. An RTPI planner reviews policy, history and constraints, holds a short telephone consultation, and then issues a feasibility report that explains the likely route (PD, prior approval or full planning), prospects, any supporting surveys needed, indicative timescales and next steps. It’s a practical alternative to a council pre‑app (which often takes 4–8 weeks and requires drawings) and helps you make informed decisions sooner.
Pro tip: early, proportionate engagement with your case officer, often via a short pre‑app or duty‑planner discussion, can de‑risk borderline issues and save months.
Final thoughts
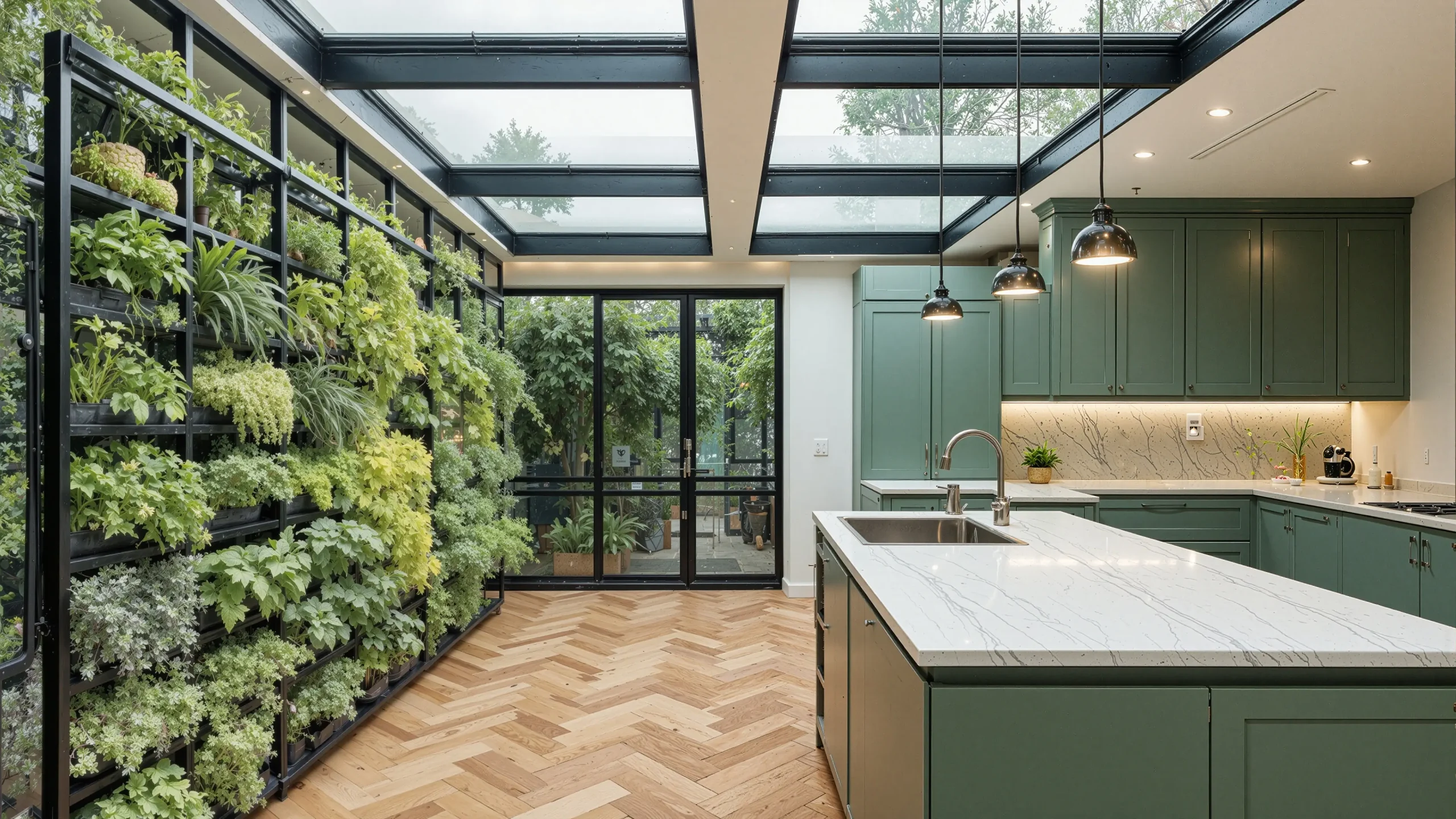
Most “home extensions gone wrong” follow a pattern: assuming PD where it doesn’t apply; overlooking local amenity and design tests; under‑estimating heritage, trees, ecology or flood constraints; or tripping over validation. Each is fixable with the right process. If you want to design once, submit once and get permission, bring your planner in at the concept stage, not the week before submission.
Not sure where to start? Begin with our Pre‑Planning Advice to map the cleanest route and avoid unnecessary spend before drawings.
Planning by Design’s award‑winning team shapes the strategy, navigates the application process, and delivers clear, submission‑ready drawings to give your project the best chance of success. Contact Us for a free no-obligation consultation.

Author Aaron Basi HEAD OF TOWN PLANNING
A versatile and resilient Chartered MRTPI Town Planner with private and public sector experience. Aaron has a deep understanding of the planning process as both the applicant and local planning authority. Whether small scale residential or large scale commercial developments his expertise ensures the best advice and robust planning applications.
Need Planning Advice? Get a Free Consultation.
Contact UsGet a Free Instant Estimate!
Cost Calculator


