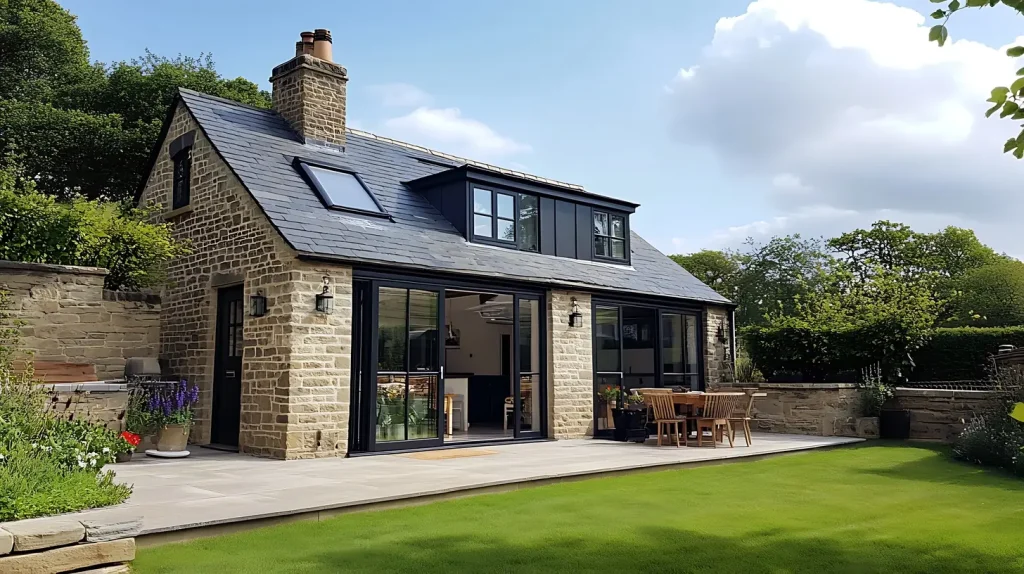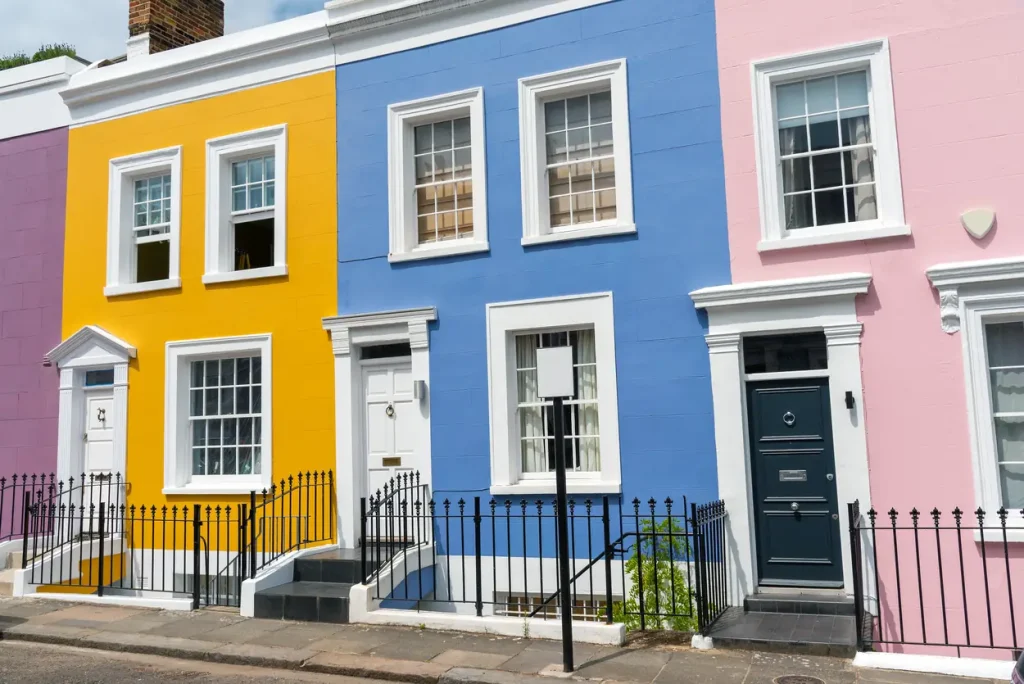Skipping the step of following building regulations can lead to numerous problems for your project. They include:
- Building control rejection: Your project might not receive the all-important approval from the local authority, causing delays and potentially forcing you to rework plans to meet regulations, adding extra costs.
- Enforcement action: The local authority has the power to issue stop-work orders if they discover non-compliance. This can significantly disrupt your construction schedule. They may also require modifications to be made to bring the project into compliance.
- Safety hazards: A building that doesn't meet building regulations can pose serious safety risks to occupants and the public.
- Difficulties selling or insuring the building: A non-compliant building can become a burden when you try to sell it or obtain insurance. Many buyers and insurers will be hesitant to move forward without proper building control approval.
To ensure a smooth and compliant building process, involving a building regulation drawing consultant from the project's outset is a wise decision.






