How Much Does Planning Permission Cost?
One of the most common questions is how much does planning permission cost? The cost depends on many factors including the project type, which type of application is required, what architect drawings and what supporting evidence are required with the application.
You can use our online cost calculator to get an instant free no-obligation estimate. However, bear in mind it is an estimate based on the normal requirements, it could be less and it could be more.
When applying for Planning Permission in the UK, a fee is usually required. However, for certain types of consent such as listed buildings and planning permission for relevant demolition in a conservation area in England, no application fee is required.
The fees are set nationally by the government and can be calculated by using the online fee calculator on the Planning Portal website or by downloading the application fees document. You can also visit the website of your local council which will also detail the various application fees.
Is there a difference in cost between residential and commercial planning permission applications?
Yes, there is typically a difference in cost between residential and commercial planning permission applications. The cost can vary depending on factors such as the size and complexity of the project, but commercial applications are generally more expensive due to additional requirements and regulations.
What type of planning application will be required?
To determine the cost of planning permission in the UK, we need to know which application type is required. Determining this is essential to estimate the cost accurately, including any associated application fees.
Many people incorrectly assume that there is only 1 application type, however, there are many. Each type is specifically suited to certain project types and circumstances. They all have different requirements and are assessed differently. Understanding the outline applications is crucial to ensuring that you choose the right one for your project.
So, in order to stand the best chance of securing approval from the local government, it is important to submit the type that will give you the best chance of success;
- Pre-Application
- Lawful Development Certificate/Certificate of Lawful Use
- Prior ApprovalHouseholder Application
- Full Planning Permission
- Outline Planning Permission
- Planning Permission in Principle
- Reserved Matters
- Non-Material Amendment
- Material Amendment
- Appeal
- Listed Building Consent
- Discharge Conditions
- Vary/Remove Conditions
Some types of applications require less supporting evidence and fewer architect drawings to be submitted with the application, while others require more. Other than cost, it’s most important to submit the application type that will give you the best chance of securing approval!
What architect drawings will be required?
It depends on which type of application, which local authority you are submitting to, and what constraints are present at the site address.
As a minimum, every application typically requires the following;
Existing & Proposed Elevations – 2D drawings showing each side of the property externally
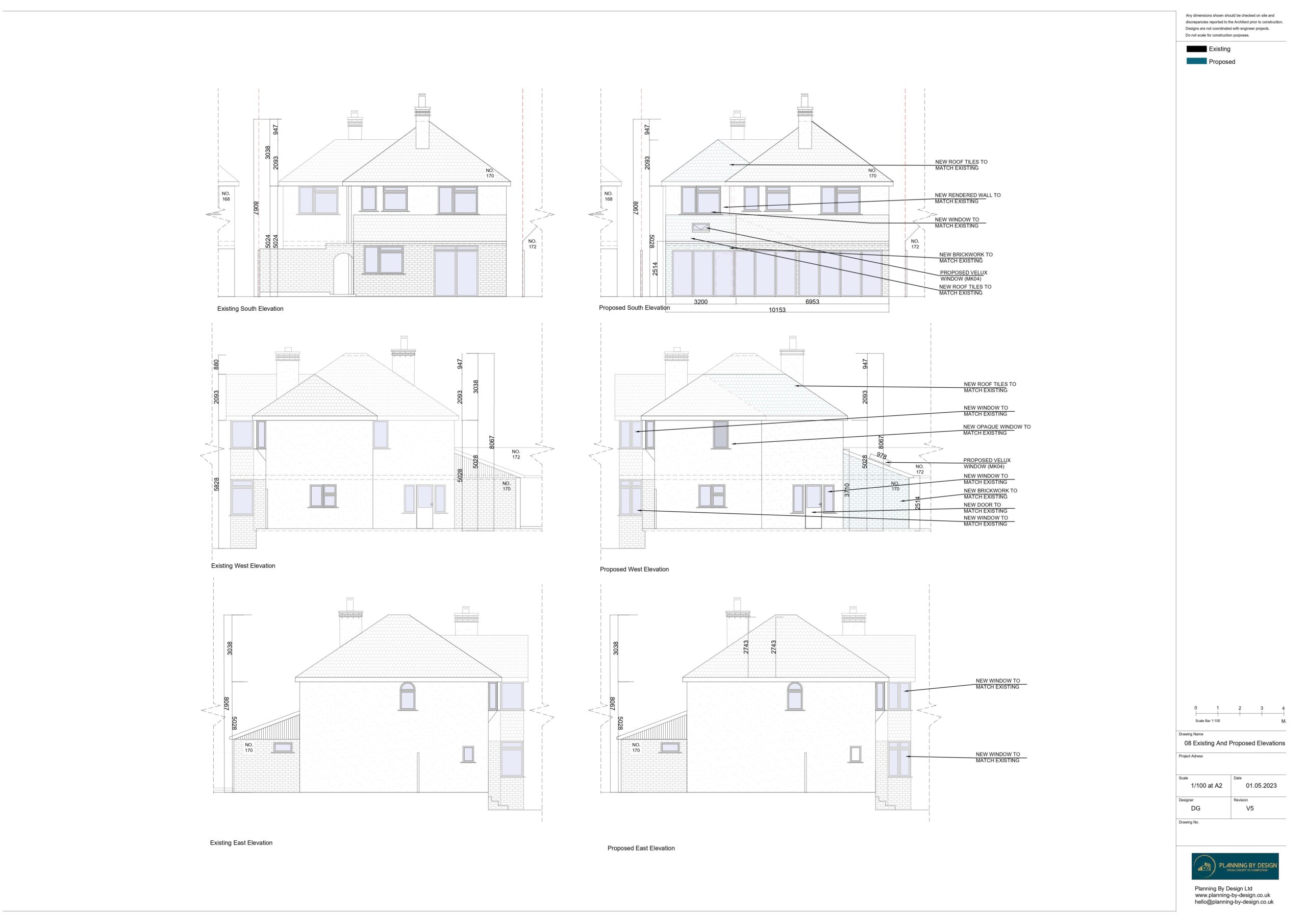
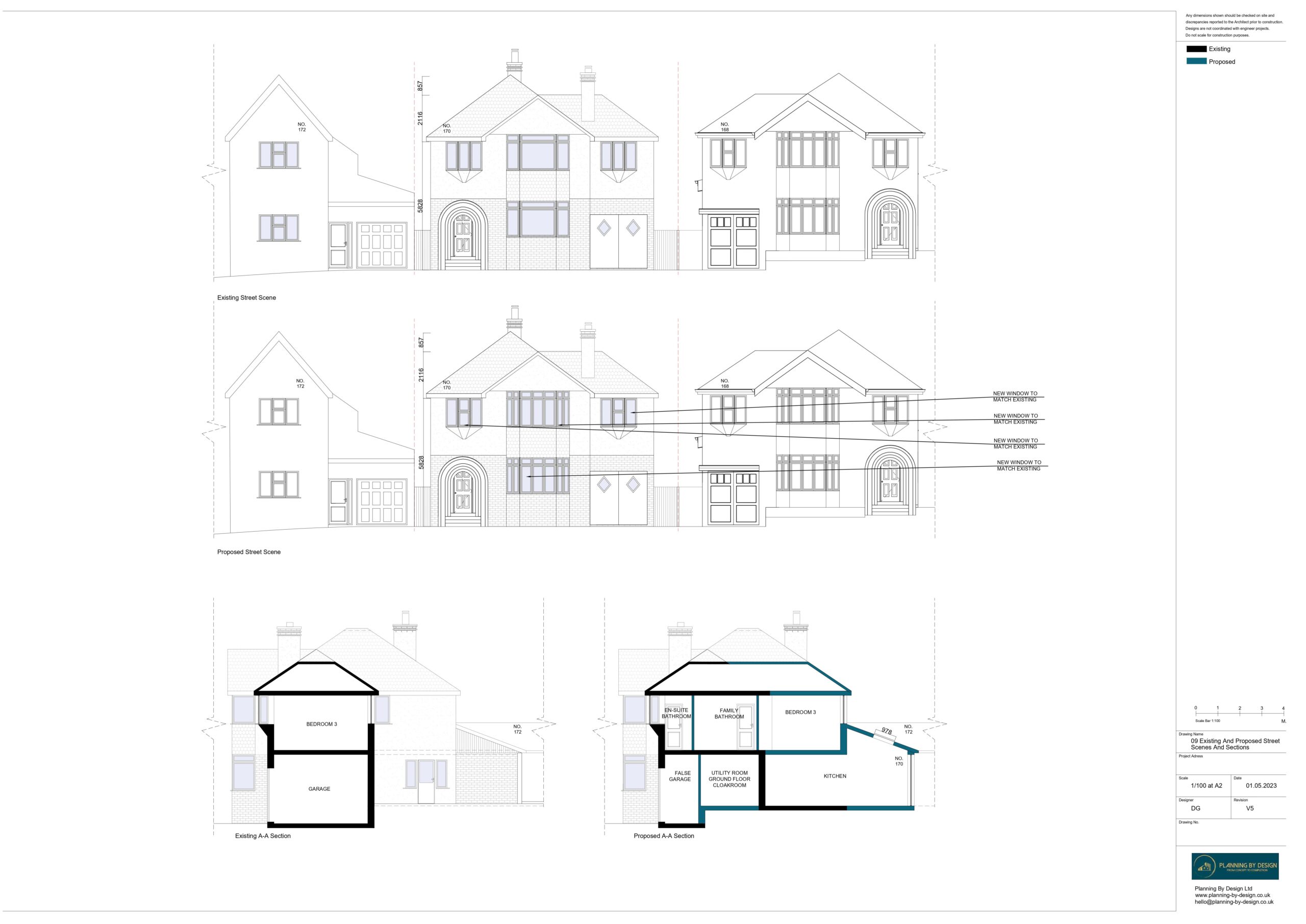
Existing & Proposed Floor Plans – 2D drawings showing the layout of rooms
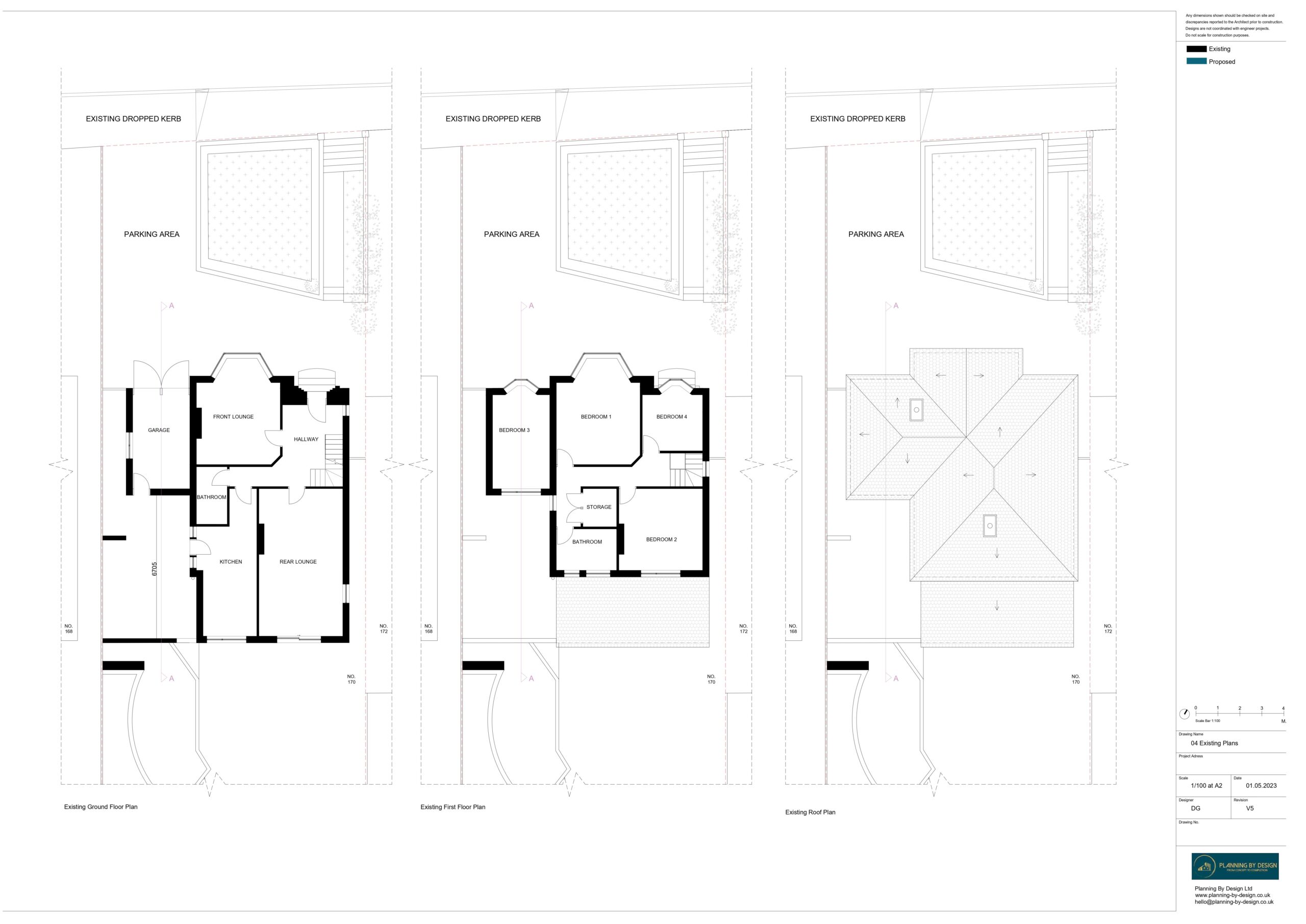
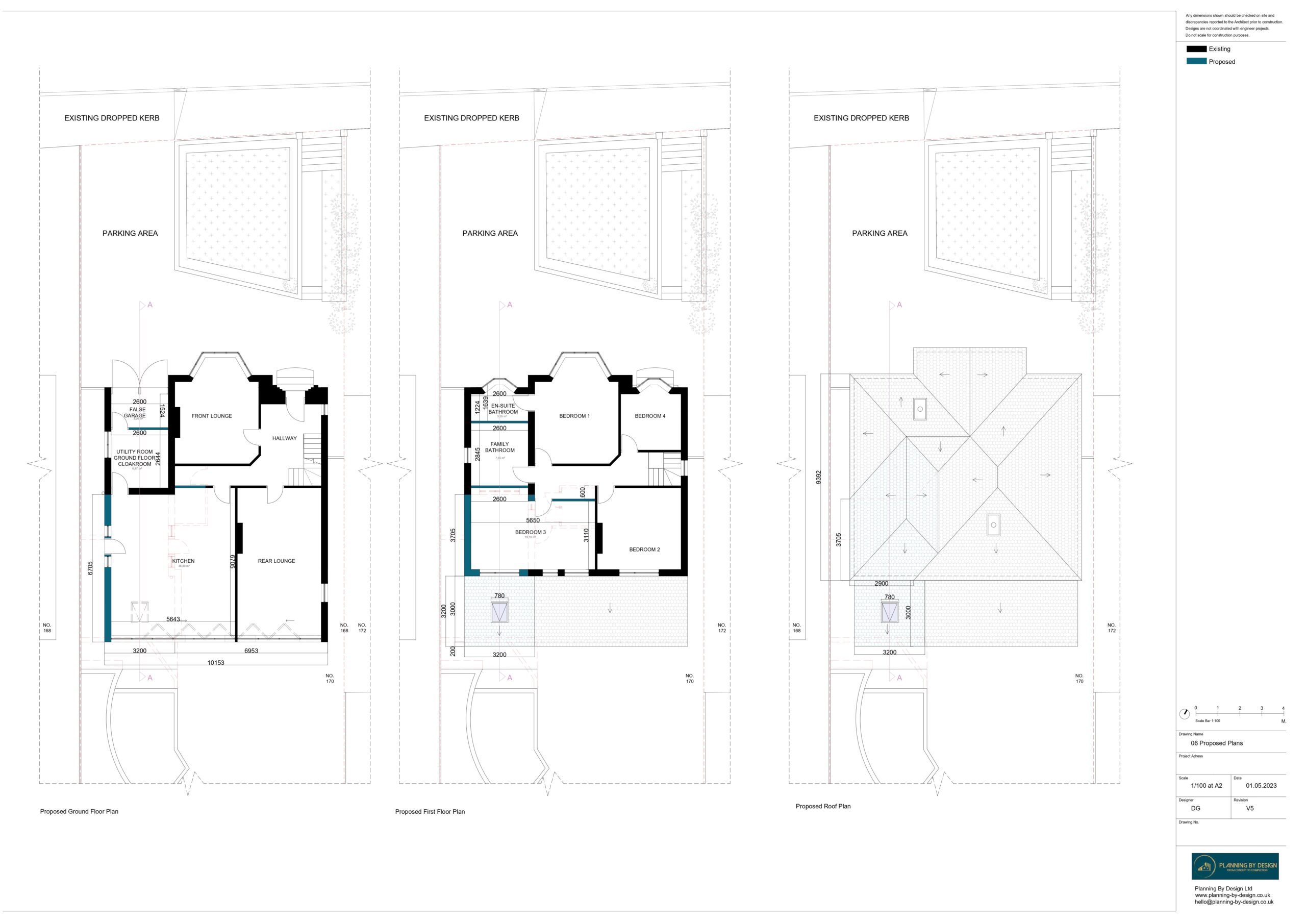
Existing & Proposed Block Plans – Map showing boundaries for the site
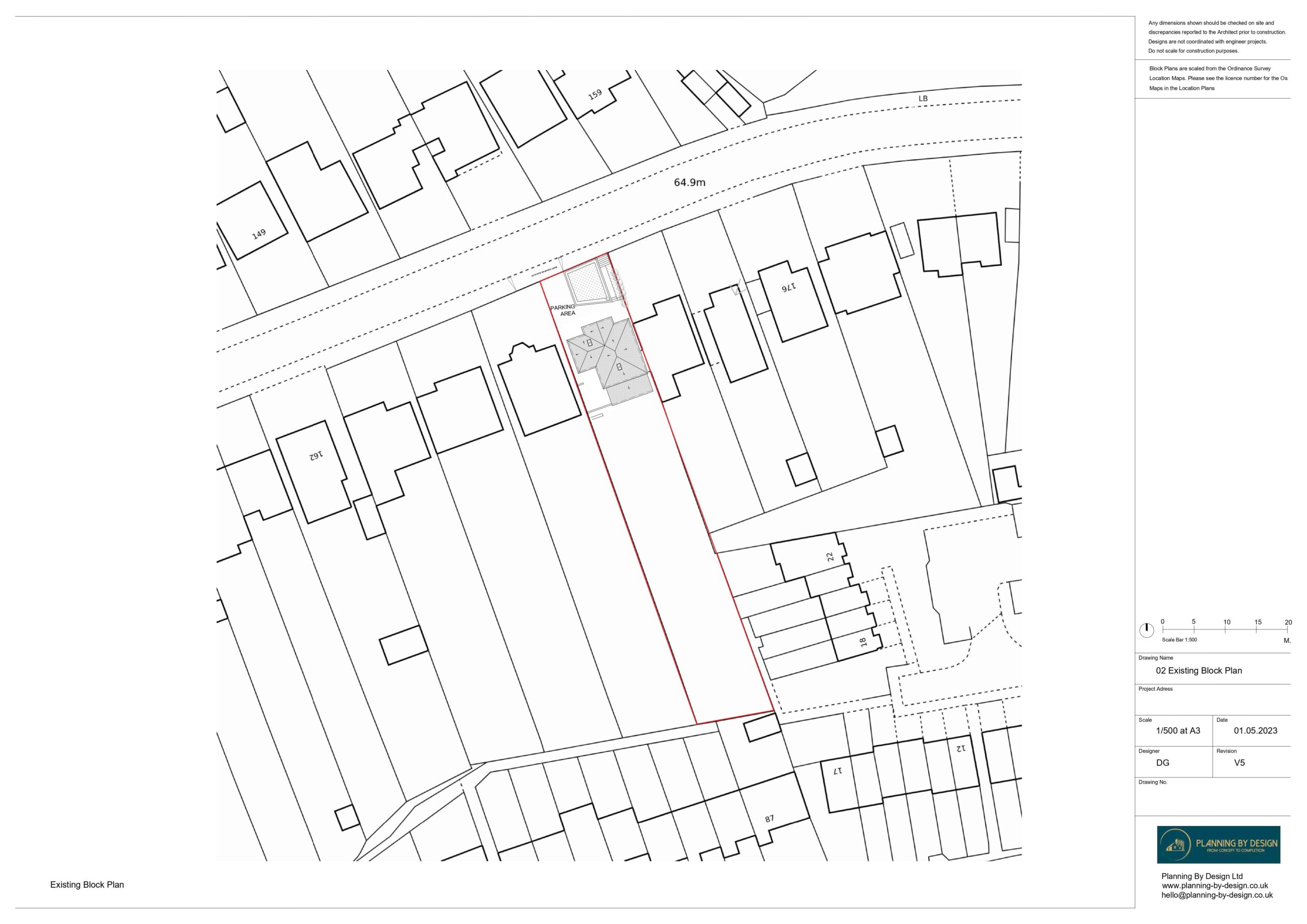
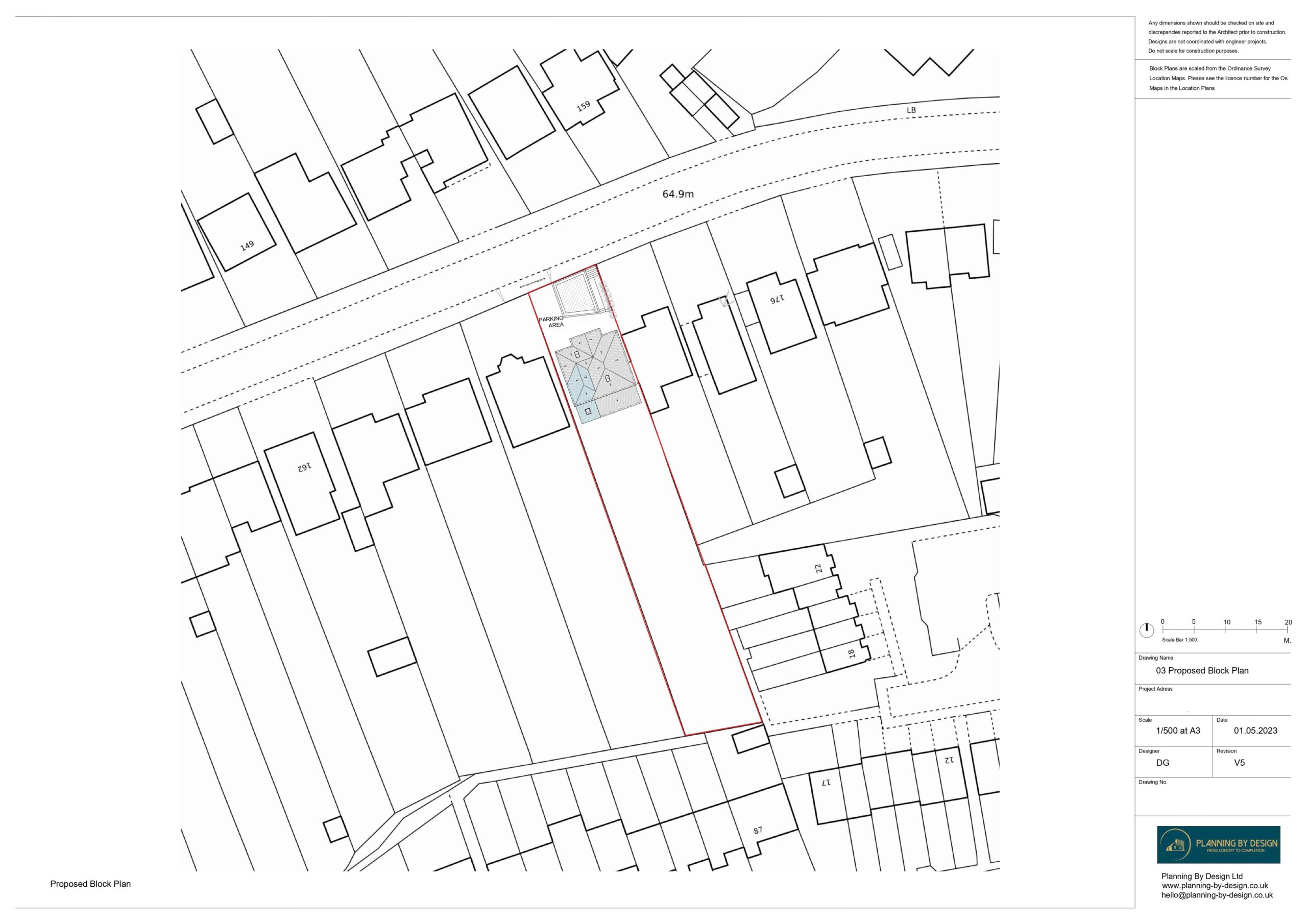
Site Location Plan – A larger map showing where the property is located
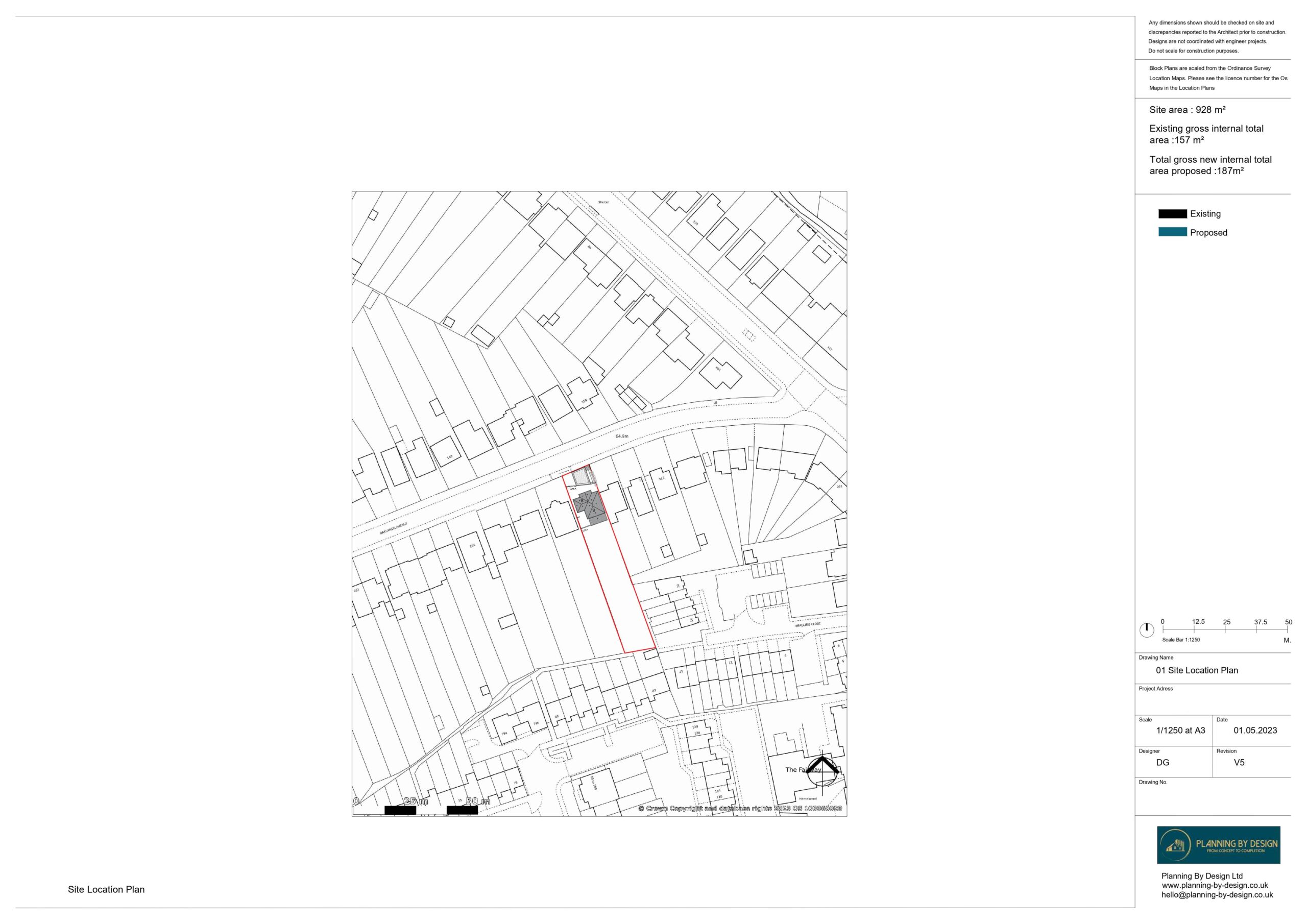
Some application types do not require elevations or floor plans which are the most labour-intensive and costly. This is why understanding the different types and the associated requirements, as set out by the local authority, is important.
In addition to the minimum, you may also require additional drawings such as visibility splays, sections, roof plans, street scene elevations and more. All of these can increase the cost.
Even if you are only wanting a “simple” change of use with no structural changes the above is still required in almost all cases, so that the council can assess the application and see that nothing is changing in terms of development rights.
If you fail to submit the correct fee and minimum requirements, the council will not validate or process your application.
What supporting evidence will be required?
Most people incorrectly assume that it is simply a case of submitting some simple drawings and filling in a form and that’s it planning permission will be approved. Sadly it isn’t quite so easy!
Every application type requires a planning statement and/or design and access statement as a minimum. These are complex documents that are typically 4 to 50 pages long and basically justify why based on xyz planning policies the proposed development is appropriate and why it should be approved. These documents are usually submitted in a digital format, such as a pdf, to ensure that they can be easily accessed and reviewed by the relevant authorities.
Additionally, if there are any negative impacts it is important to address these points in the relevant statement(s) to justify how we plan to limit of mitigate any negative impacts, to maximise the chance of securing approval.
If your property is a listed building or is within or near a conversation area, then it may also require a heritage statement to assess the impact on the surrounding buildings of historical importance.
Many people incorrectly assume that an architect is all that is required, but they are only qualified in architectural design but not planning. This requires an RTPI chartered town planner, who understands all the complex and ever-changing local and national planning policies.
For applications relating to listed buildings or conversation areas, a chartered town planner with heritage expertise is required. There are only few town planners with sufficient expertise and skills to write strong heritage statements.
Fortunately, we have several in-house and while these can be very costly with other firms our prices are typically at least 50% cheaper.
What specialist reports will be required?
There are over 30+ specialist reports that the council may request in addition to the normal architect drawings and planning statements before they can assess and determine a planning application.
These are very niche and can only be produced by a handful of highly skilled specialists so they are typically in high demand and can be very expensive if required.
Some of these reports can often cost more than the architectural design and planning application so it’s always best to find out whether any are likely to be required before committing to a planning application.
Is the price given in our online cost calculator accurate?
YES! Our online estimate will be accurate for most standard projects providing there is nothing above the minimum required, such as additional drawings, statements, specialist reports etc.
For larger scaled developments beyond normal householder developments, the website can’t account for scale or complexity. For example, it can’t calculate whether it’s a conversion to 2 flats or 20 flats.
Larger-scale developments will cost more because there is significantly more work, however, we are also able to apply significant discounts for large developments or projects with multiple components.
To find out how much planning permission costs for projects with multiple components, multiple new build dwellings or anything outside what is shown in the cost calculator, please Contact Us for a free no-obligation consultation, so that we can provide you with an accurate quote.
How much does planning permission cost?
Try our free cost online cost calculator now to find out how much planning permission will cost for your project.
All News & FAQs